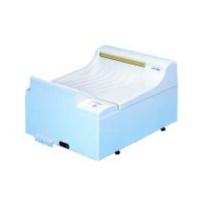3
Installation Data
Installation Data
77 cm (30.3")
42 cm (16.5")
70 cm (27.6")
75 cm (29.5")
59 cm (23.2")
59 cm (23.2")
Optional working ta-
ble or closed base
cabinet (accessory)
59 cm (23.2“)
75 cm (29.5“)
70 cm (27.6“)
12
4
5
7
3
3
0
c
m
(
1
2
’
‘
)
1
3
0
c
m
(
5
1
’
‘
)
8
5
c
m
(
3
4
’
‘
)
2
0
c
m
(
8
’
‘
)
50cm (20’‘)
60x40cm (24x16’‘)
6
8
Measures and positions are recommendations
Sink
Darkroom
1. Wall socket
120 V, 15A (depending on
machine model). Power lead
should be equipped with GFI,
Earth-Leakage Switch, 25 A /
30 mA nominal error-current.
In addition, a wall disconnect
switch can be installed.
2. Filtered fresh water connection
19 mm (3/4 in.) with stop cock,
permissible pressure 20 - 85
psi, water temperature
5 - 25°C.
3. Drainage plastic pipe (PVC)
∅ 50 mm (2 in.) incl. syphon.
4. Drainage resp. collecting con-
tainers for used developer.
5. Drainage resp. collecting con-
tainers for used fixer.
6. Storing space for replenish-
ment tanks: Below machine or
externally.
7. Ventilation of darkroom is nec-
essary. 10 room air exchanges
per hour.
8. Sink with freshwater and flexi-
ble hose. Inner dimensions
minimum (LxWxH)
60x40x30 cm (24x16x12 in.).

