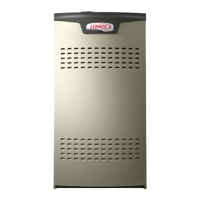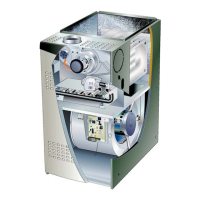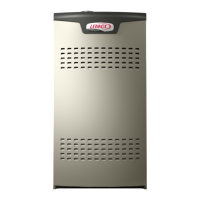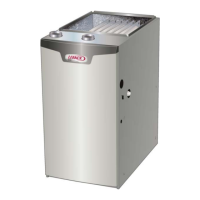Page 14
Do not install a manual damper, barometric draft regulator,
or ue restrictor between the furnace and the chimney.
Never connect a Category I appliance to a chimney that is
servicing a solid-fuel appliance. If a replace chimney ue
is used to vent this appliance, the replace opening must
be permanently sealed.
A type B or listed chimney lining system that passes
through an unused masonry chimney ue is not consid-
ered to be exposed to the outdoors.
General Venting Requirements
Vent all EL180UHNE furnaces according to these instruc-
tions:
1 - Vent diameter recommendations and maximum
allowable piping runs are found in the provided
venting tables.
2 - In no case should the vent or vent connector diameter
be less than the diameter specied in the provided
venting tables.
3 - The minimum vent capacity determined by the sizing
tables must be less than the low re input rating and
the maximum vent capacity must be greater than the
high re input rating.
4 - Single appliance vents - If the vertical vent or tile-
lined chimney has a larger diameter or ow area than
the vent connector, use the vertical vent diameter to
determine the minimum vent capacity and the vent
connector diameter to determine the maximum vent
capacity. The ow area of the vertical vent, however,
shall not exceed 7 times the ow area of the listed
appliance categorized vent area, drafthood outlet
area or ue collar area unless designed according to
approved engineering methods.
5 - Multiple appliance vents - The ow area of the largest
section of vertical vent or chimney shall not exceed
7 times the smallest listed appliance categorized
vent area, drafthood outlet area or ue collar area
unless designed according to approved engineering
methods.
6 - The entire length of single wall metal vent connector
shall be readily accessible for inspection, cleaning,
and replacement.
7 - Single appliance venting congurations with zero
lateral lengths (TABLE 3) are assumed to have
no elbows in the vent system. For all other vent
congurations, the vent system is assumed to have
two 90° elbows. For each additional 90° elbow or
equivalent (for example two 45° elbows equal one
90° elbow) beyond two, the maximum capacity listed
in the venting table should be reduced by 10% (0.90
x maximum listed capacity).
8 - The common venting TABLE 4 and TABLE 5
were generated using a maximum horizontal vent
connector length of 1-1/2 feet (.46 m) for each inch
(25 mm) of connector diameter as follows:
TABLE 2
Connector Diameter
inches (mm)
Maximum Horizontal
Connector Length feet (m)
3 (76) 4-1/2 (1.37)
4 (102) 6 (1.83)
5 (127) 7-1/2 (2.29)
6 (152) 9 (2.74)
7 (178) 10-1/2 (3.20)
Common Venting Using Tile-Lined Interior Masonry Chimney and Combined Vent Connector
MINIMUM LENGTH = AS SHORT AS PRACTICAL.
FOR MAXIMUM LENGTH SEE NOTE TO LEFT
INTERIOR TILE-LINED
MASONRY CHIMNEY
NOTE - the chimney must be properly
sized per provided venting tables or
lined with listed metal lining system.
PERMANENTLY
SEALED FIREPLACE
OPENING
VENT
CONNECTOR
NOTE- Refer to provided venting tables
for installations.
FURNACE
OTHER
APPLIANCE
AIR FLOW
FIGURE 17

