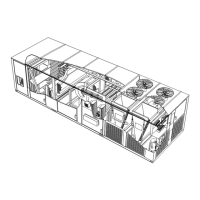Page 2
LGH/LCH420, 480, 540, 600
LGH/LCH 420, 480, 540, 600 Unit Dimensions Vertical Airflow - Inches (mm) - Gas Heat Shown
Electric
Inlet
8-7/8
(225)
3-3/8
(86)
ELECTRICAL
68
(1727)
286 (7264)
Condensate Drain
(Either Side)
SIDE VIEW
1 in. (25 mm) Typ.
82-7/8
(2105)
5-1/2
(140)
See Optional
Outdoor Air
Hood Detail
Gas
Supply
Inlet
GAS INLET
DETAIL
4-7/8
(124)
13-1/4 (337)
90
(2286)
26
(660)
26
(660)
Return
Air
Opening
Supply
Air
Opening
TOP VIEW - Base Section
68
(1727)
11 (279)
104-3/4
(2661)
7-1/2
Flue Outlets
6 (152)
5 x 8 in.
(127 x 203 mm)
Bottom
Wiring Inlet
See Electrical
Inlet Detail
See Gas
Inlet Detail
45
(1143)
6
(152)
68
(1727)
Optional Barometric Relief Hoods (one or two, each side).
NOTE - If only one hood is used it is located on this side of unit.
36-3/4
(933)
28-3/4
(730)
Outdoor
Air Hood
OPTIONAL OUTDOOR
AIR HOOD DETAIL
28-3/4
(730)
Optional Barometric Relief Hoods (one or two, each side).
NOTE - If only one hood is used it is located on the opposite side.
INLET DETAIL

