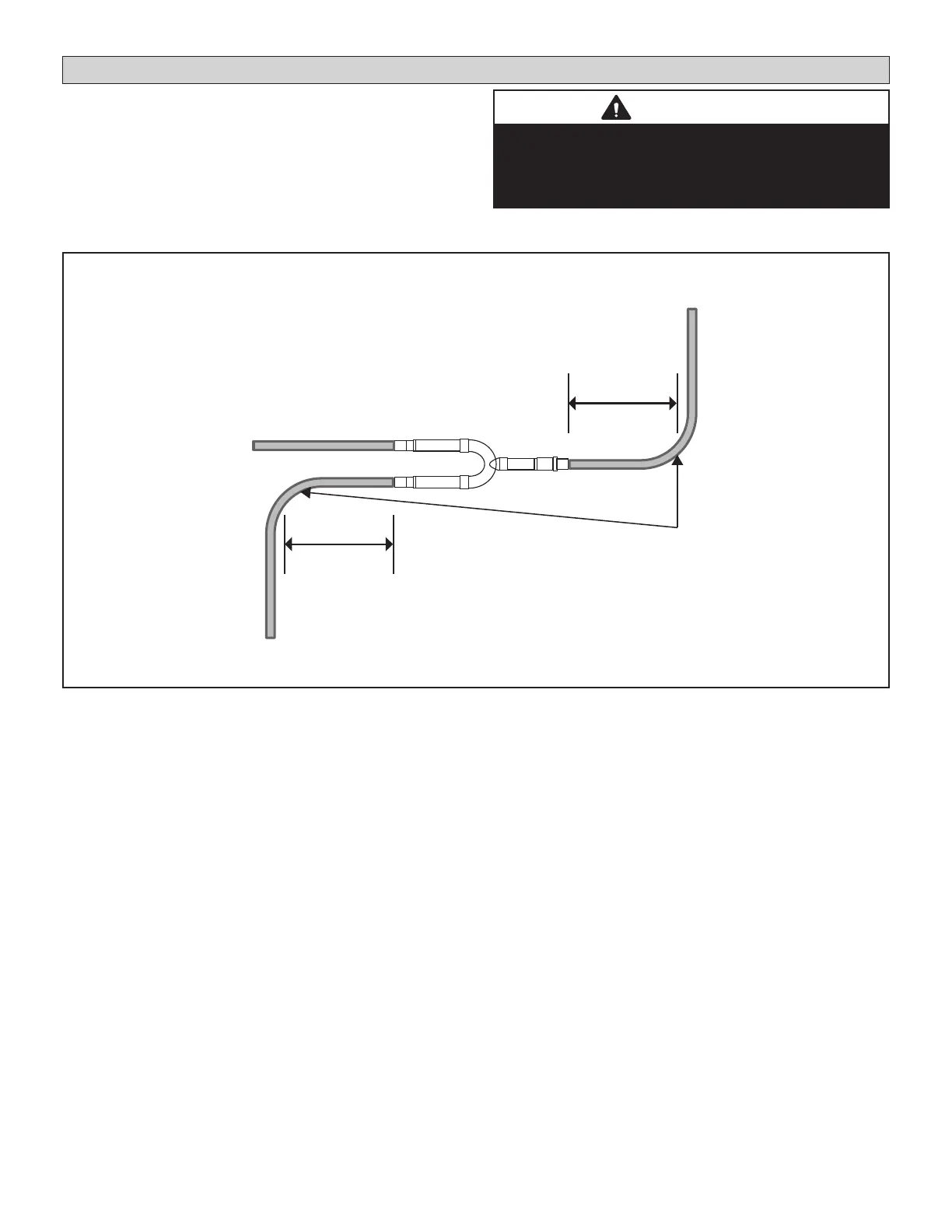21
CONTINUE
REFRIGERANT
PIPING
TO INDOOR UNIT OR
MS BOX
FIRST ELBOW OR
BRANCH PIPE
CONNECTION
FROM
OUTDOOR UNIT
24” REQUIRED
36” PREFERRED
24” REQUIRED
36” PREFERRED
Branch Pipe Kit Placement
Provide 24 to 36 inches of straight pipe before and
after each branch pipe kit to avoid creating refriger-
ant turbulence and ash points. Failure to follow 24
inch minimum guideline can lead to reduced capac-
ity and equipment damage.
Figure 20. 24 to 36” of Straight Pipe Before and After Branch Pipe Kit
CAUTION
24 inches (588 mm) minimum straight pipe required
before and after branch pipe kit to prevent capacity
loss, refrigerant hammering and equipment
damage.
