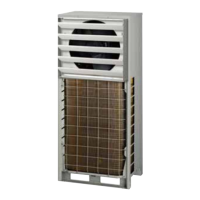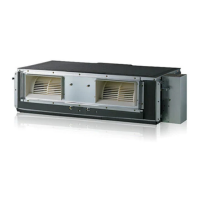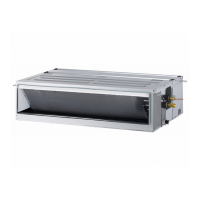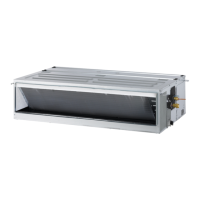32
PIPE CONNECTIONS BETWEEN INDOOR AND OUTDOOR UNIT
ENGLISH
No.
Piping parts Name Selection of pipe size
③
Branching section
↓
Indoor unit
Indoor unit
connecting pipe
Connecting pipe size of indoor unit
Indoor unit
capacity[kW(Btu/h)]
Liquid pipe
[mm(inch)]
Gas pipe
[mm(inch)]
≤ 5.6(19 100)
Ø 6.35(1/4) Ø 12.7(1/2)
< 16.0(54 600) Ø 9.52(3/8) Ø 15.88(5/8)
≤ 22.4(76 400)
Ø 9.52(3/8) Ø 19.05(3/4)
≤ 28.0(95 900)
Ø 9.52(3/8) Ø 22.2(7/8)
Y branch method
Example : 5 Indoor Units connected
Ⓐ : Outdoor Unit
Ⓑ : 1st branch (Y branch)
Ⓒ : Indoor Units
L 150 m
H 50 m
15 m
l 40 m
Refrigerant piping system
Total pipe length = A+B+C+D+a+b+c+d+e ≤ 300 m
L
Longest pipe length Equivalent pipe length(*)
A+B+C+D+e ≤ 150 m A+B+C+D+e ≤ 175 m
l
Longest pipe length after 1st branch
B+C+D+e ≤ 40 m
H
Difference in height (Outdoor Unit ÷ Indoor Unit)
H ≤ 50 m (40 m : Outdoor Unit is lower than Indoor Units)
h
Difference in height (Indoor Unit ÷ Indoor Unit)
h ≤ 15 m
• * : Assume equivalent pipe length of Y branch to be 0.5 m, that of header to be 1 m,
calculation purpose.
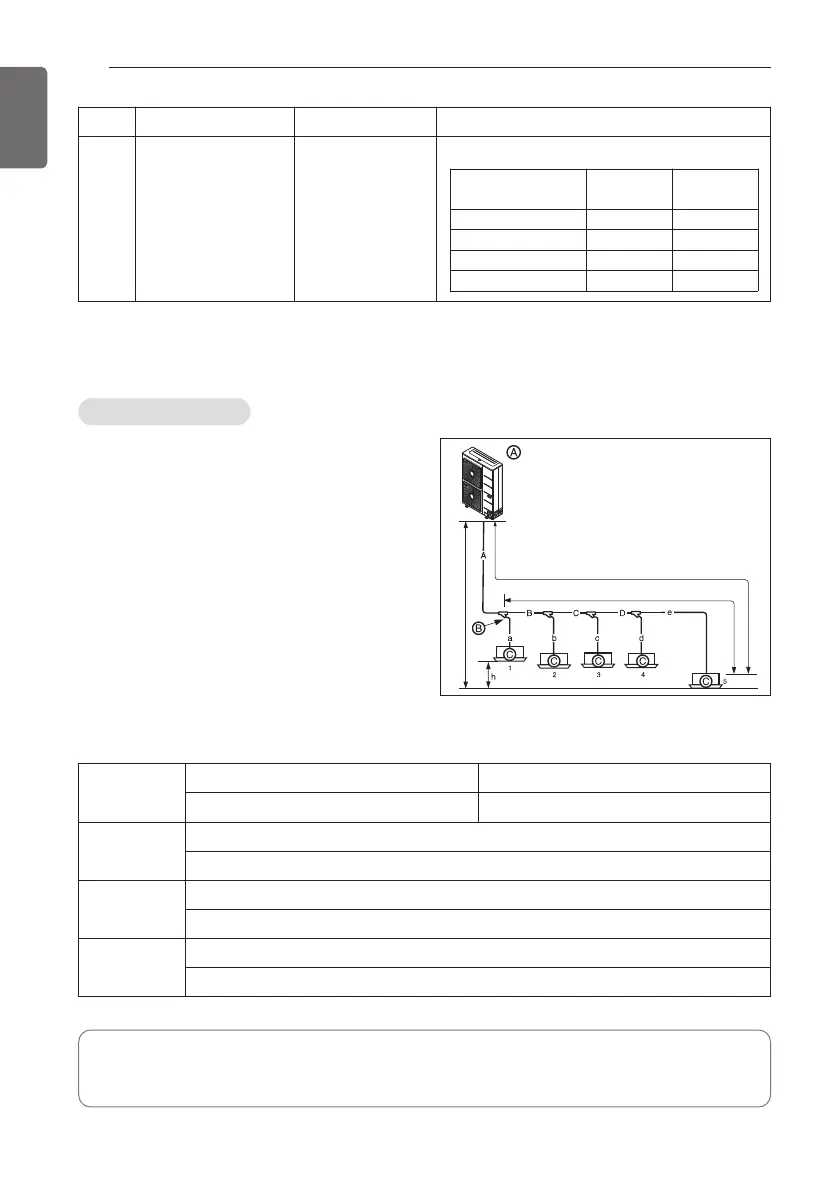