Do you have a question about the LG MULTI V S ARUB060GSS4 and is the answer not in the manual?
Section to record model and serial numbers for warranty.
Indicates potential serious injury or death if directions are ignored.
Indicates potential minor injury or product damage if directions are ignored.
Advises careful operation to prevent injury or damage.
Provides information on connectable indoor units to outdoor units.
Details properties and precautions for R410A refrigerant.
Warns about securely fixing the outdoor unit to prevent falls.
Lists conditions for selecting the HR unit installation location.
Details required spacing with discharge side obstacles.
Details required spacing with suction side obstacles.
Details spacing for combined suction/discharge obstacles.
Guidelines for installing in winter conditions with snow.
Guidelines for ensuring adequate airflow around the outdoor unit.
Specifies the minimum intake area for optimal efficiency.
Provides safety precautions for carrying and lifting the unit.
Shows dimensions and placement for anchor bolts and foundation.
Instructions for measuring and cutting pipes and cables.
Steps for performing proper flaring and tightening for secure connections.
Guidelines for selecting and storing plumbing materials.
Principles for proper refrigerant piping installation.
Procedures for opening and closing shutoff valves.
Method for purging pipes with nitrogen during welding.
Key precautions for connecting pipes and operating valves.
Steps for installing the HR unit.
Details connecting pipes between units.
Cautions regarding refrigerant handling during installation.
Explains different HR unit types based on connectable indoor units.
Explains the joint method for specific HR unit models.
Details installation of zoning control system.
Lists limitations and warnings for zoning control.
Method for drawing pipes for single or series connections.
Steps for preparing the outdoor unit for pipe connections.
Cautions for pipe knock-out work and sleeve work.
Procedure for removing the leakage prevention cap.
Details pipe sizes based on unit capacity and length.
Specifies height differences for unit placement.
Warns about increasing main pipe diameter based on length.
Shows various Y branch and header connection patterns.
Illustrates capacity and branch limits for different patterns.
Illustrates incorrect connection methods.
Specifies pipe sizes for indoor unit connections.
Cautions regarding pipe bending radius and placement.
Warns about refrigerant leakage limits and countermeasures.
Example calculation for additional refrigerant amount.
Details installation of Y branch fittings.
Explains installation of header fittings.
Guidance on using a pipe cutter.
Table showing Y branch pipe dimensions.
Steps for leak testing the system with nitrogen.
Detailed instructions for vacuum drying the system.
Warns about using vacuum pumps and gases.
Cautions regarding nitrogen cylinder placement.
Guidelines for insulating refrigerant piping.
Explanation and setting method for vacuum mode.
Steps to set the unit to vacuum mode.
Caution about compressor operation during vacuum mode.
General instructions and safety for electrical wiring.
Cautions on earthing, wiring connections, and component protection.
Guidelines for laying power wiring and communication cables.
Details on communication and power cable specifications.
Recommendations for spacing communication and power cables.
Importance of proper earthing for electrical safety.
Guidelines for main power supply, cable sizing, and connections.
Illustrates transmission wire and power/communication cable connections.
Safety warnings for wiring, power supply, and protection devices.
Wiring diagram for a single outdoor unit.
How to check outdoor unit settings via dip switches.
How to interpret the initial display after power-on.
Guide to setting DIP switches on the HR Unit PCB.
Selecting Auto/Manual pipe detection for HR units.
Setting the Master/Slave configuration for the main PCB.
Steps for setting up zoning control for indoor units.
Selecting the number of connected branches.
Explanation of SW01D's function for Valve Group Control.
Steps for normal pipe detection and addressing.
Cautions for PCB replacement and power supply.
How to perform zoning setting for multiple indoor units.
Flowchart detailing the automatic addressing process.
Flowchart for automatic pipe detection addressing.
Example of manual addressing for non-zoning setup.
Flowchart for manual pipe detection addressing.
Example of manual addressing for zoning setup.
Setup for manual addressing of valves.
How to identify manual valve IDs.
Steps to select and set functions using buttons.
How to set group numbers for indoor units.
Table showing central controller group recognition.
Steps for performing system test runs.
Setting functions using switches.
Steps to set the static pressure compensation mode.
Steps to set the night low noise function.
Steps to set snow removal and rapid defrost modes.
Steps to adjust target pressure settings.
Explains error code display and indicators.
Table listing error codes and their causes for indoor units.
Table listing outdoor unit error codes and causes.
Table listing HR unit error codes and causes.
Defines and explains limiting refrigerant concentration.
Steps to check refrigerant concentration.
Method to calculate minimum room capacity for safety.
Corrective actions when concentration limit is exceeded.
Critical safety warnings for seaside installations.
Guidance on selecting outdoor unit location near the sea.
Information on noise emission levels.
| Brand | LG |
|---|---|
| Model | MULTI V S ARUB060GSS4 |
| Category | Air Conditioner |
| Language | English |
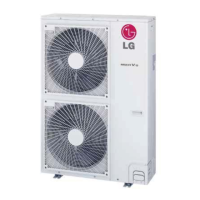


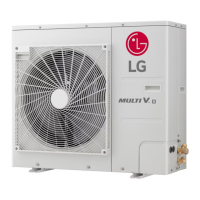
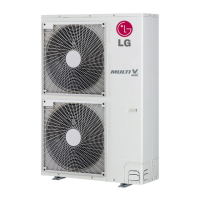
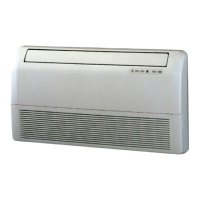
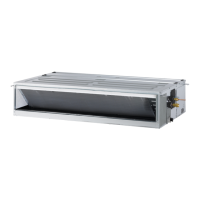

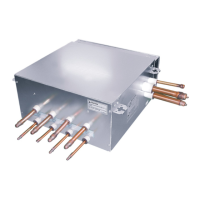
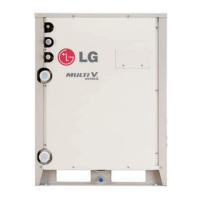

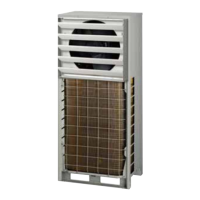
