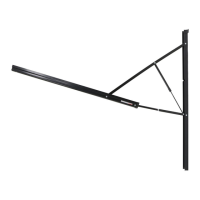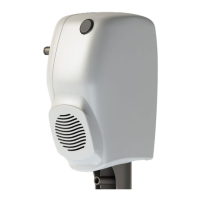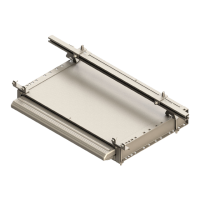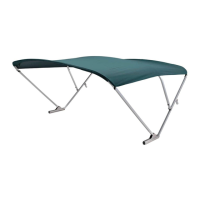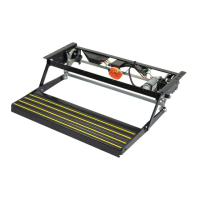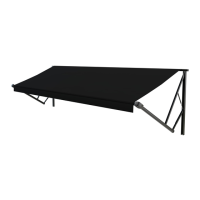Rev: 06.05.18 Page 3
CCD-0001360
Installation
All screws supporting the awning assembly MUST have a backer within the structure of the wall of the unit.
Refer to the unit manufacturer for proper location.
Installing the Awning Rail (If Necessary)
NOTE: Awning rail not included.
1. Position the awning rail along the line where roof and wall meet OR:
A. For pitched awnings: A minimum of 11” above doors or windows
B. For flat awnings: A minimum of 4” above doors or windows
NOTE: The awning rail must be level and parallel with the floor line of the unit (Fig. 2).
2. After determining the awning rail's proper location, mark its position with a non-permanent method of
marking.
3. Seal the back of the awning rail.
4. Align the awning rail on the wall and secure with #10 x
¾
” screws, using all fastener holes.
Preparation
Do not remove the following items until instructed:
• Tape securing the fabric.
• Cotter pins in the spring assemblies.
Removing these items prematurely may cause personal injury or property damage.
Upper
Mounting
Bracket
90°
90°
Awning
Width
is from
Centerline
to
Centerline
of Support
Arm
Assemblies
Lower
Mounting
Bracket
Awning
Rail
Resources Required
• 1 to 3 people
• Cordless or Electric Drill or Screw Gun
• Appropriate Drive bits
• Screwdriver
• Ratchet
•
⁄
” socket
•
½
” socket
•
½
” wrench
•
⁄
” drill bit
• Non-permanent method of marking
• Silicone sealant or butyl tape
• Silicone lubricant
Roll Tube
Assembly
Support
Arm
Assembly
Floor
Line
Support
Arm
Assembly
Side
View
Fig. 2- Front Facing View

