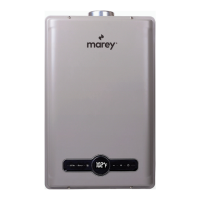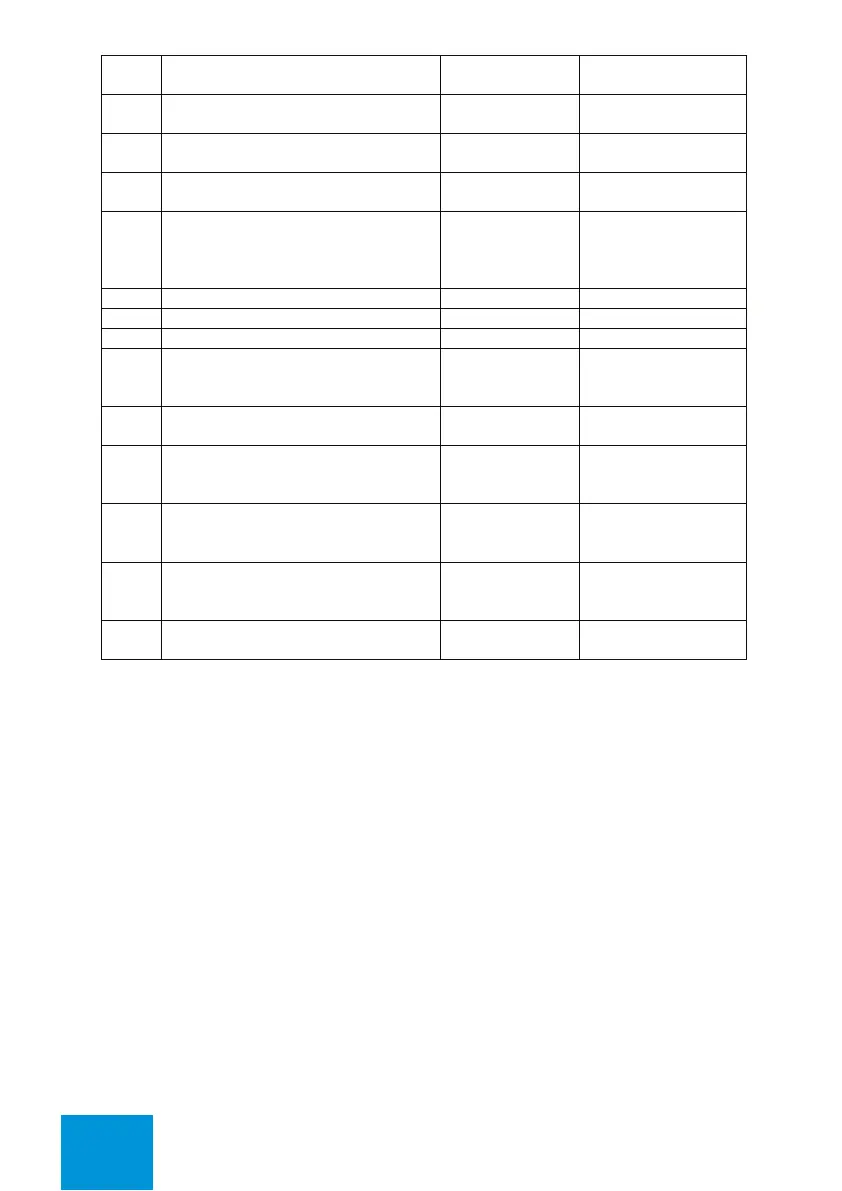28
Clearance above grade, veranda, porch,
deck, or balcony
Clearance to window or door that may
be opened
Clearance to permanently closed
window
Vercal clearance to venlated sot
located avove the terminal within a
horizontal distance of 2 (61 cm) from
the center line of the teminal
Clearance to unvenlated sot
Clearance to outside corner
Clearance to inside corner
Clearance to each side of the center line
extended above meter/regulator
height of 15 (4.6m)
Clearance to service regulator vent
outlet
Clearance to non-mechanical air supply
inlet to building or the combuson air
inlet to any other appliance
Clearance to a mechanical air supply
inlet
if withdin 10 (3
Clearance above paved sidewalk or
paved driveway lacated on public
Clearance under veranda, porch, deck,or
balcony
Clearance to opposite wall is 24 inches (60 cm).
Notes:
(1) In accordance with the current ANSI Z223.1/NFPA 54, National Fuel Gas Code.
(2) In accordance with the current CSA B149.1, Natural Gas and Propane Installation Code.
AIR INTAKE PIPE ASSEMBLY
1. Drill 2 small holes at the end of the air intake pipe.
2. Slide the pipe over the air intake terminal.
3. Using a level, ensure the pipe is straight up and down.
4. With self tapping screws, attach the pipe to the air intake terminal.
5. Apply a bead of silicone around the pipe and air intake terminal, ensuring an air tight connection.
EXHAUST VENT PIPE ASSEMBLY
1. Use manufactures universal adapter to connect the vent pipe to the unit.
2.The follow the Manufactures vent pipe assembly guidelines and sample diagrams below.
3. Please use UL certied stainless steel vent pipe as per the standard UL 1738 and ULC S636-BH.

