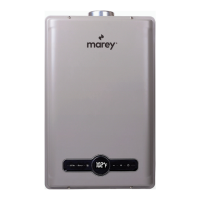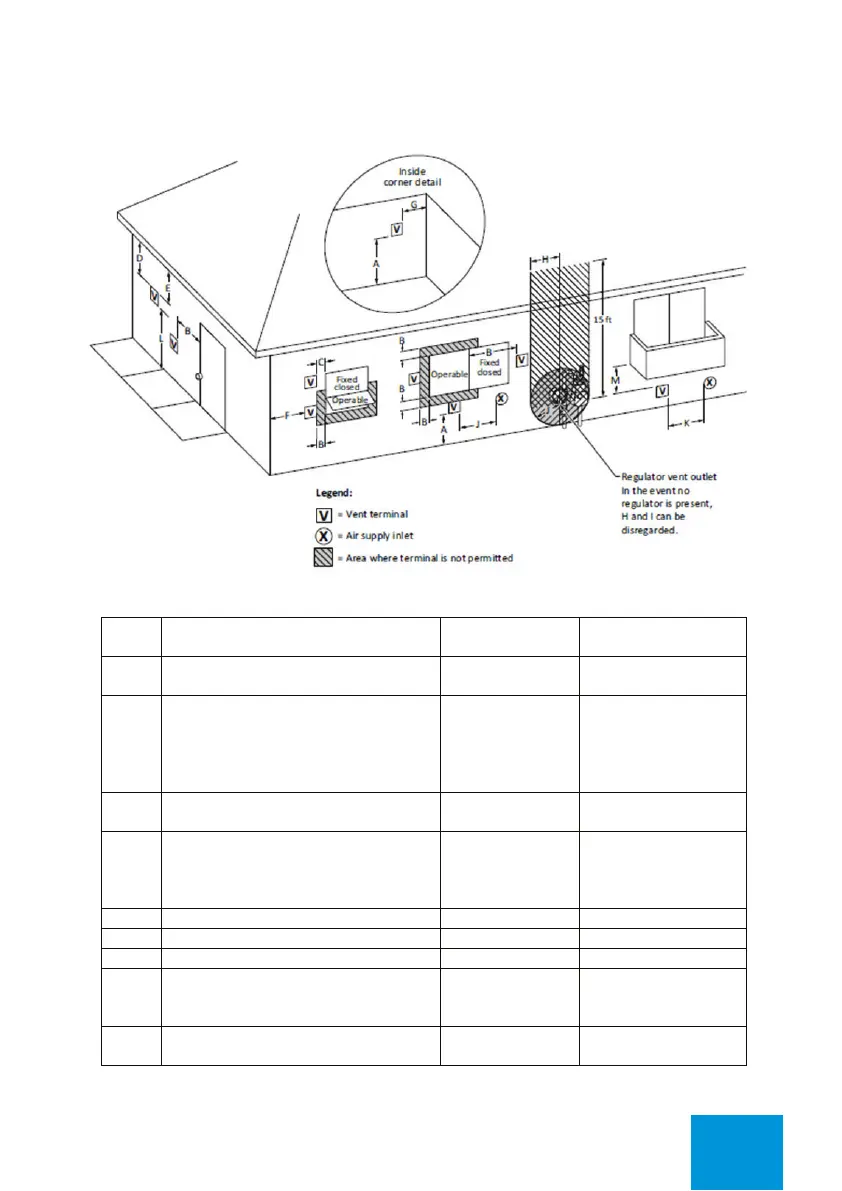29
NON-DIRECT VENTING (SINGLE PIPE)
Figure 2-B
Other than direct vent terminal clearances
Clearance above grade, veranda, porch,
deck, or balcony
Clearance to window or door that may
be opened
or to side of
opening; 1 (300
mm) above
Clearance to permanently closed
window
Vercal clearance to venlated sot
located avove the terminal within a
horizontal distance of 2 (61 cm) from
the center line of the teminal
Clearance to unvenlated sot
Clearance to outside corner
Clearance to inside corner
Clearance to each side of the center line
extended above meter/regulator
height of 15 (4.6m)
Clearance to service regulator vent
outlet
Clearance to non-mechanical air supply
inlet to building or the combuson air
inlet to any other appliance
4 (1.2 m) below
or to side of
opening; 1 (300
mm) above
opening
Clearance to a mechanical air supply
inlet
3 (91 cm) above
if withdin 10 (3

