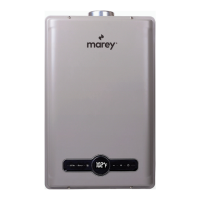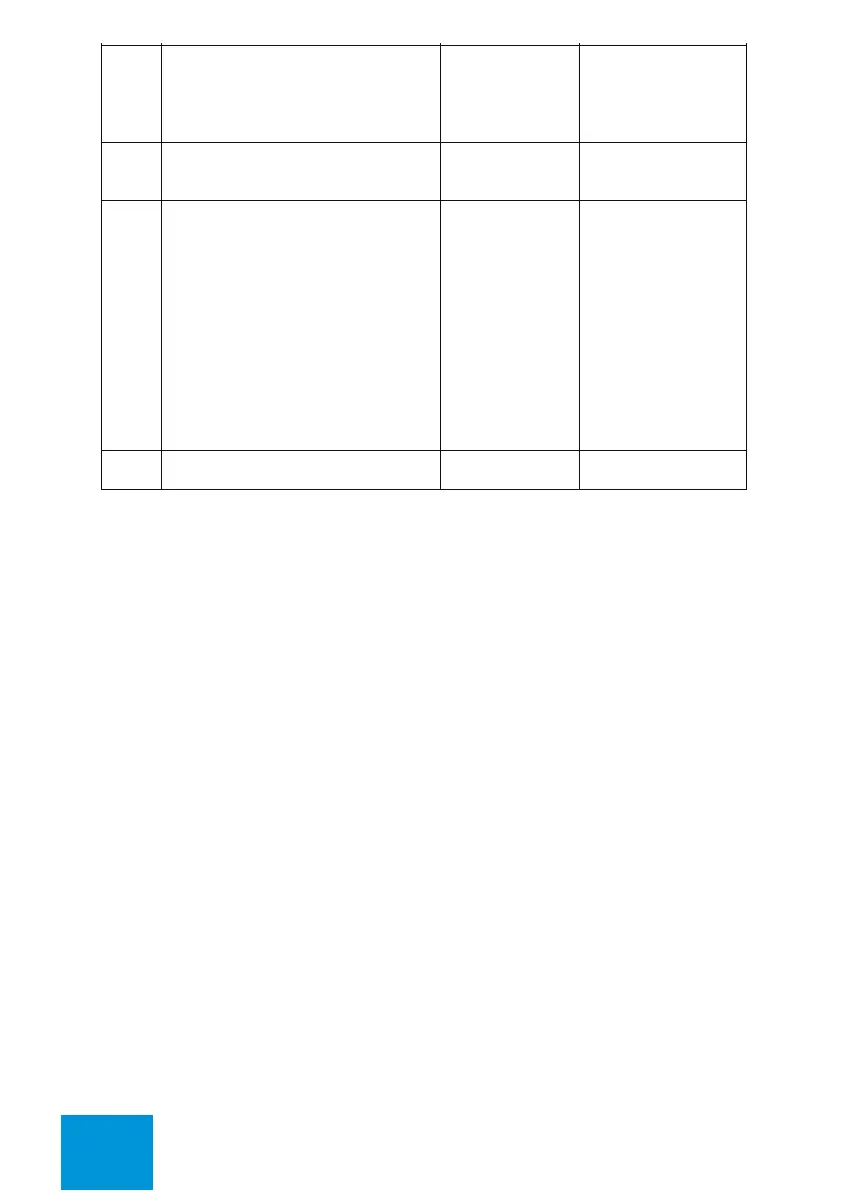30
Clearance to service regulator vent
outlet
Clearance to non-mechanical air supply
inlet to building or the combuson air
inlet to any other appliance
or to side of
opening; 1 (300
mm) above
Clearance to a mechanical air supply
inlet
if withdin 10 (3
Clearance above paved sidewalk or
paved driveway lacated on public
property
mechanical dra
systems (Category I
appliances). Vents
for Category II and
IV appliances
cannot be located
above public
walkways or other
areas where
condensate or
vapor can cause a
Clearance under veranda, porch, deck,or
balcony
Clearance to opposite wall is 24 inches (60 cm).
Notes:
(1) In accordance with the current ANSI Z223.1/NFPA 54, National Fuel Gas Code.
(2) In accordance with the current CSA B149.1, Natural Gas and Propane Installation Code.
When installed in a manufactured home, all combustion air must be supplied from the outdoors.
**A vent shall not terminate directly above a sidewalk or paved driveway that is located between
two single family dwellings and serves both dwellings.
*** Permitted only if veranda, porch, deck, or balcony is fully open on a minimum of two sides
beneath the oor.
**** For Category III water heaters, the venting system shall be installed in accordance with the
water heater manufacturer’s instructions.

