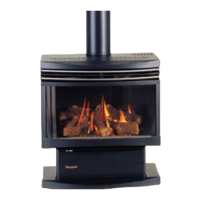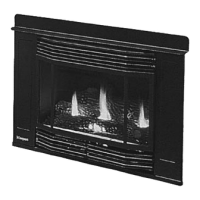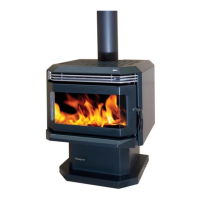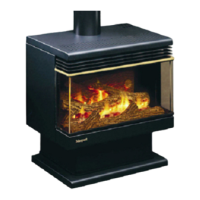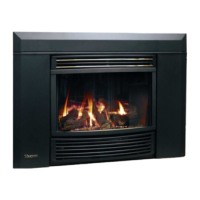6
7. Fix the cladding to the front of the enclosure, including down each side of the 719 x 737
opening. All front cladding (including cladding below the heater in elevated installations)
which is less than 1290 mm above the floor protector (or the bearers in elevated
installations), must be of heat-proof material such as Hardies Tile and Slate Underlay,
Hardiflex or Supalux.
8. Wall surfaces directly above the heater may reach 85 degrees C, so materials such as
wallpaper and water based paint may be adversely affected. For durability of finishes
and surfaces you should contact the relevant manufacturer for their specifications.
Masport accepts no responsibility for the deterioration of surfaces or finishes. It is
usually convenient to carry the heat-proof material right up to ceiling level. At the lower
edge, drill (4.5 mm diameter) into the metal support angle through the holes in the top
flange of the shielding box and fasten with the self threading screws provided.
9. You are allowed to have combustible mantel pillars. The must be placed at least 658mm
from the center of the appliance and must not protrude more than 100mm from the wall where
the fascia is butting against.
10. For heat sensitive floors, construct a floor protector of the shape shown in the Floor Plan above
(Fig. 2). (See SPECIAL CONSTRUCTIONS below for concrete floors). The standard floor
protector is constructed of two layers of 6mm thick MICORE 160, PROMATECTH, SUPALUX,
or ETERPAN LD (of similar with a heat transition coefficient of 5 W/m3 K) topped with a
layer of tiles or slate. This will give a thickness of approximately 20mm, and the extension
from the face of the front cladding must be at least 412 mm. The floor protector must be at
least 935 mm wide, but you may prefer to increase this size to match the fascia width (967
mm).
11. NOTE: For elevated installations, the floor protector may be installed after the heater is in
position as it does not need to extend into the enclosure. However, its rear edge must butt up
against the face of the heat-proof cladding below the heater, and the joint at that point must be
sealed to prevent the possibility of ember penetration
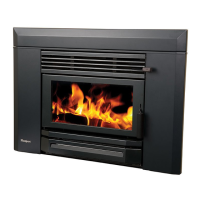
