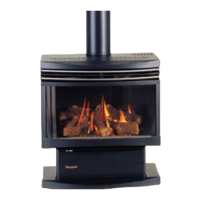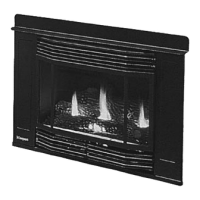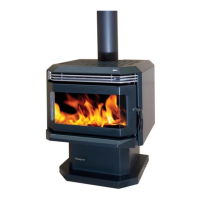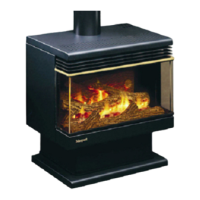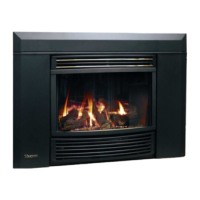7
12. Cement tiles or slate to the top of the floor protector. The part inside the enclosure will not be
visible and therefore does not need complete coverage. It is necessary to fix the finishing
layer only under the support rails in this area. The visible edges of the floor protector are best
finished with wooden trim or tiles.
13. Penetrate the roofing material on the flue centreline. Working from the bottom, assemble
sections of the flue and the inner and outer flue heat shields (casings) and pass them up
through the hole in the roof. The flue must be fixed at each joint with at least two rust-proof
fasteners, and the crimped ends of the flue heat shields go to the top. When finally installed, the
inner shield must extend up past the roof penetration point and the outer shield must be
sufficiently high to avoid down-draughts in the finished flue. If the flue centreline is within
3m of the ridge, the outer shield must end at least 600mm above the roof ridge. If it is more than
3m from the ridge, the shield must extend at least 900mm above the point of roof penetration. If
there are trees or high buildings in the vicinity, it may be necessary to increase this height to
avoid down-draughts. Note that the 200mm adapter ring (with holes which ventilate the space
between the flue and the inner shield) will be fitted into the shielding box assembly and will
engage in the bottom of the inner heat shield (see Fig. 7). Fit a temporary support to hold the
flue system high enough to permit sliding in the shielding box.
14. Assemble the base, sides, back and top panel of the shielding box (see Fig. 6).
15. Slide the assembly into place in the enclosure. After centralizing, fix the flange of the top
panel of the shielding box through the cladding into the metal angle support, and fix the side
flanges (through the cladding) into the wooden trimmers.
16. Pass the 200mm adapter ring (crimped end up) upwards into the hole in the top panel of the
shielding box, and slide the top shield in under it so that the ring sits on top of the top shield and
the top shield rests on the top edges of the inner heat shields of the cabinet. Make sure the
back flange of the top shield hooks over the shield on the rear panel. Fix the top shield to the
front flange of the top panel with 3 screws.
17. In New Zealand, building standards require that the appliance must have a seismic restraint to
prevent shifting in the event of an earthquake. To provide seismic restraint, fix the shielding
box to the floor (bearers in a elevated installation) with two 6mm masonry anchors
(DYNABOLTS) or two 12 gauge screws. Use the two holes in the bottom of the shielding box.
18. Now go to the firebox cabinet and remove the two retaining screws and slide out the
removable top section of the firebox cabinet.
19. Attach the tow centralizing brackets to the side panels of the firebox cabinet, flanges facing
outwards. Use two screws provided for each bracket.
20. Remove the door: Open door and lift door until the top pivot disengages and then lower the
door to free the bottom of the hinge.
21. Also remove top louver assembly by first lifting and then tilting in order to unhook from the
cabinet.
22. Slide the firebox cabinet into the shielding box. Centralize it and secure the restraint brackets
to the shielding box.
23. Complete the seismic restraint of the fire by screwing the base plate of the firebox to the
bottom channels of the shielding box with two M6 screws. Use the two holes in the base.
24. Lower the assembled flue pipe (sections must be sealed and held together with three S/S
fasteners) and seal and fix it to the flue socket of the heater. Lower the inner flue heat shield
and engage its bottom end with the adapter ring. Lower the outer flue heat shield to sit on top of
the shielding box.
25. Fit the two shield bracing angles at either ceiling or roof level as appropriate. Fix a suitable
flashing where the outer shield penetrates the roof.
26. IMPORTANT. TO AVOID THE RISK OF A FIRE, COVER THE ENTIRE OPEN SPACE SURROUNDING
THE HEAT SHIELD AT CEILING LEVEL WITH WIRE NETTING WHICH HAS A MESH SMALL
ENOUGH TO PREVENT THE ENTRY OF BIRDS OR VERMIN INTO THE ENCLOSURE.
27. At the top of the flue, fix the flashing cone and fit the flue cowl in the usual way. There must be
a 25mm gap between the top of the two casings and the flashing cone, so that the spaces
between the flue pipe, inner and outer casings are properly vented.
28. Re-fit the removable top section of the firebox cabinet and secure it with two screws.
29. Fix the cladding to the enclosure side(s).
30. An un-shielded mantel-shelf may be fitted according to the height and width restrictions shown
in Fig. 5. Shelves lower or wider than shown require a metal under-shield (see the installation
manual).
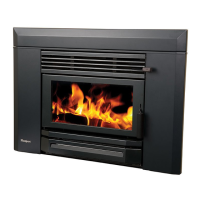
