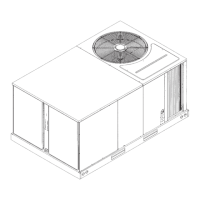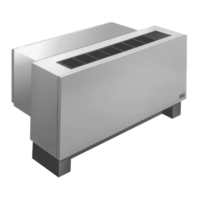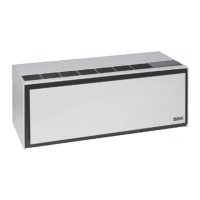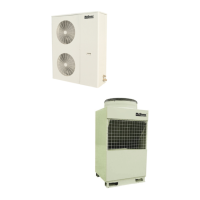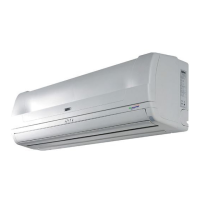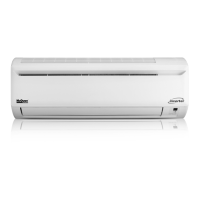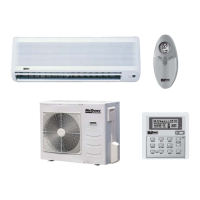i
All dimensions are in mm / (in)
Indoor Unit (WM)
OUTLINE AND DIMENSIONS
A
B
Front View
Top View
Installation Plate
C
SideView
Outdoor Unit (SL-B Series)
A
D
F
N
O
M
K
L
J
I
B
E
H
G
I
FOR PIPE HOLE POSITION
IN THE WALL
HOLE O 65.0mm
FOR PIPE HOLE POSITION
IN THE WALL
HOLE O 65.0mm
CENTER
LINE
All dimensions are in mm / (in)
Dimension A B C D E F G H I J K L M N O
07 / 10 / 15F / FR 815 (32,1) 291 (11,4) 181 (7,1) 719 (28,3) 278 (10,9) 47 (1,9) 47 (1,9) 12 (0,5) 32 (1,3) 35(1,4) 302 (11,9) 342 (13,5) 100 (3,9) 118 (4,6) 172 (6,8)
20 / 25F / FR 1060 (41,7) 310 (12,2) 200 (7,9) 912 (35,9) 294 (11,6) 99 (3,9) 51 (2,0) 8 (0,3) 48 (1,9) 43 (1,7) 354 (13,9) 403 (15,9) 160 (6,3) 138 (5,4) 160 (6,3)
Dimension A B C D E F G H J K L M N P Q R
07B / 07BR
740 494 270 266 233 474 47 55 65 166 92 348 318 129 482 68,5
10B / 10BR
(29,1) (19,4) (10,6) (10,5) (9,2) (18,7) (1,9) (2,2) (2,6) (6,5) (3,6) (13,7) (12,5) (5,1) (19,0) (2,7)
15B / 15BR
20B / 20BR 840 646 330 297 309 626 41 85 75 177 106 408 378 124 592 78,5
25B / 25BR (33,1) (25,4) (13,0) (11,7) (12,2) (24,6) (1,6) (3,3) (3,0) (7,0) (4,2) (16,1) (14,9) (4,9) (23,3) (3,1)
Q
N
E
15 (0.6)
39 (1.5)
A
M
P
P
840 (33.1)
D
15 (0.6)
39 (1.5)
5 (0.2)
C
20 (0.8)
20 (0.8)
2.5 (0.1)
F
B
C
5 (0.2)
160 (6.3)
H
G
141 (5.6)
K
J
(2.6)
65
L
20 (0.8)
R
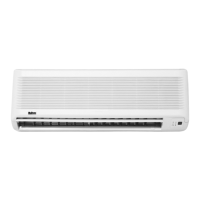
