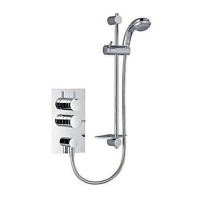16
6. Mark the route of the inlet pipework
and the approximate shape of the
recess.
7. Remove the plaster and
brickwork/dry-lining to the required
depth using the building-in shroud as
a reference. The wall mounting bracket
requires a minimum building-in depth
of 60 mm.
The total building-in depth for the
shower control (to the finished wall
surface) can be between 66 mm and
81 mm. This will accommodate a final
thickness of plaster and tiles of
between 6 mm and 21 mm.
8. Mark the position of the wall mounting
bracket outer fixing holes. Drill a
6.0 mm diameter hole at each of the
marked positions and insert the wall
plugs (supplied).
9. Fit the supply pipes into the cut
channels. Flush the hot and cold
water supply pipes thoroughly. The
supplies must be clean and free
from debris before connecting the
shower control. Failure to do so
may result in product malfunction.
60mm 21 mm
max.
6 mm
min.
Outer Fixing
Holes
155mm
260mm
62mm
75mm

