Do you have a question about the Napoleon UHM and is the answer not in the manual?
Essential safety guidelines to prevent fire, explosion, property damage, injury, or death.
Warning about suffocation risk from packaging bags and safe disposal instructions.
Key recommendations for installation, including duct insulation and timing.
Lists necessary tools and details the components included in the heat management kit.
Specifies the minimum clearance required to the enclosure top.
Details top clearance for finishing material when vent boot is mounted horizontally.
Specifies the minimum clearance required around the flexible duct.
Illustrates vertical and horizontal mounting options and their minimum clearance requirements.
Procedure for removing knockouts, insulation, and covers from the appliance top.
Centering and attaching the collar assembly to the appliance using pre-punched holes.
Framing space for vent boots and mounting them with required clearances.
Running flexible duct between collar and vent boot, ensuring clearance to combustibles.
Instruction to reinstall the 2 standoff shields for appliance operation.
Note on mounting the grill with louvres facing downward.
| Brand | Napoleon |
|---|---|
| Model | UHM |
| Category | Fireplace Accessories |
| Language | English |
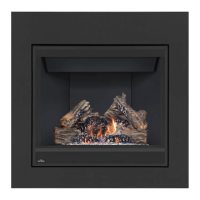
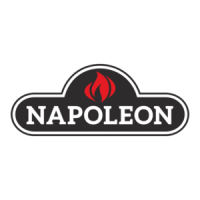
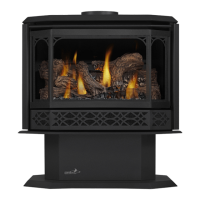
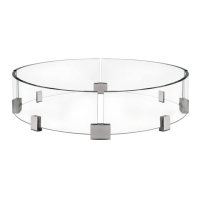
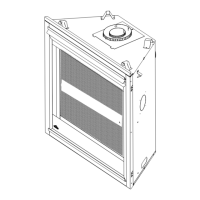
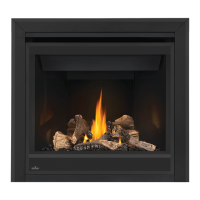


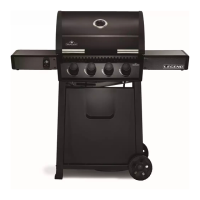



