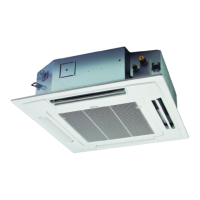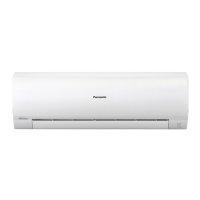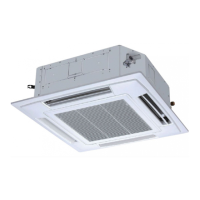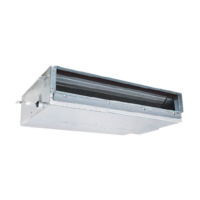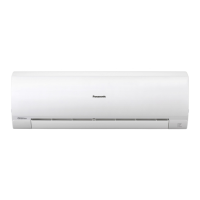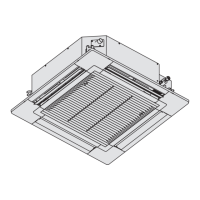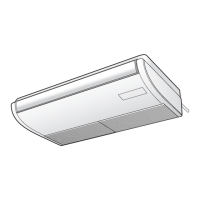28
3-26. Required Minimum Space for Installation and
Service (224, 280 Types)
●
This air conditioner is usually installed above the ceiling so
that the indoor unit and ducts are not visible. Only the air
intake and air outlet ports are visible from below.
●
The minimum space for installation and service is shown in
Fig. 3-71.
●
It is recommended that space be provided (600 × 600 mm)
for checking and servicing the electrical system.
●
Fig. 3-72 shows the detailed dimensions of the indoor unit.
1170
1100
55 55
1200
1310
Fig. 3-71
479
300
100
2
100
100
42
1428
1310
71
1100 51
964
9s100P=900
10s100P=1000
106
44
1070
1310
67
67
113
(236)
364 364
1334
60
43 320
100
5 0
178
23
209 344
1222
41
Fig. 3-72
Refrigerant tubing joint (liquid tube ø12.7 mm)
Refrigerant tubing joint (gas tube ø28.6 mm)
Power supply outlet
Drain port (O.D. 32 mm)
Duct connection for suction
Duct connection for discharge
28-ø3.5 (Holes all around)
1170 (Suspension bolt pitch)
4 - 37×12
(Hole for suspension bolt)
26-ø3.5 (Holes all around)
1200 (Suspension bolt pitch)
(Suspension bolt pitch)
Min. 600
(Space for
service)
Air suction
side
Min. 700
(Space for
service)
Ceiling face
Min. 610
Min. 130
Drain port
Drain pan
Electrical
component box
Inspection
access
(600 × 600)
Refrigerant
tubing
Unit: mm
(Suspension bolt pitch)
Unit: mm
Panaindoor336013Eng.indb28Panaindoor336013Eng.indb28 2012/03/2121:07:122012/03/2121:07:12

