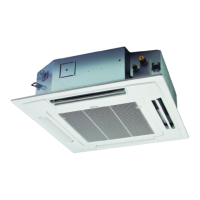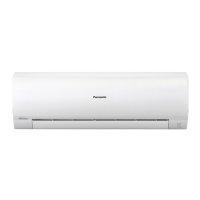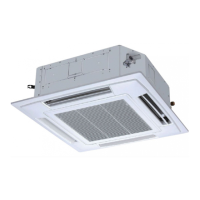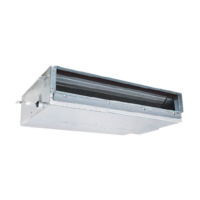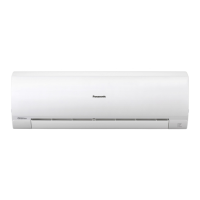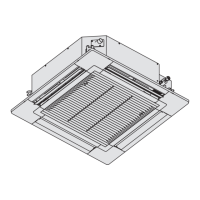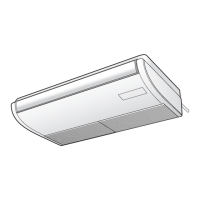34
A
B
300 mm or less
Indoor unit
Indoor unit
Bend angle 90° prohibited
Bend angle less than 45°.
Trap prohibited
Indoor unit
Ceiling surface
Air bleeder prohibited
Separation of support bracket = 1.5 m ~ 2 m
Trap prohibited
Upward gradient
prohibited
* Length of supplied drain pipe = 250 mm
Downward gradient = 1/100 or more
A : 850 mm or lower
B : 670 mm or lower
(as short as possible)
Fig. 3-90
Fig. 3-91
Fig. 3-92
Fig. 3-93
Fig. 3-94
3-36. Installing the Drain Pipe
3-36-1. Before Performing the Installation Drain Piping
(1) Limitations of Raising the Drain Pipe Connection
CAUTION
The drain pipe can be raised to a maximum height of
●
850 mm from the bottom surface of the ceiling.
Do not attempt to raise it higher than 850 mm.
Doing so will result in water leakage. (Fig. 3-90)
(2) Limitations of Drain Pipe Connection
CAUTION
Do not install the drain pipe with an upward gradient from
●
the drain port connection. This will cause the drain water
to flow backward and leak when the unit is not operating.
(Fig. 3-91)
Do not install an air bleeder as this may cause water to
●
spray from the drain pipe outlet. (Fig. 3-91)
Do not provide U-trap or bell-shaped trap in the middle of
●
the drain pipe. Doing so will cause abnormal sound.
(Fig. 3-91)
Make sure the drain pipe has a downward gradient (1/100
●
or more; downward from drain port connection).
(Fig. 3-92)
(3) Limitations of Drain Hose Connection
CAUTION
Do not bend the supplied drain hose 90° or more.
●
Bend it less than 45°. (Fig. 3-93)
Do not make a trap in the middle of the supplied drain
●
hose. Doing so will cause abnormal sound. (Fig. 3-94)
Panaindoor336013Eng.indb34Panaindoor336013Eng.indb34 2012/03/2121:07:152012/03/2121:07:15

