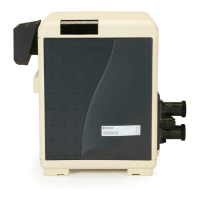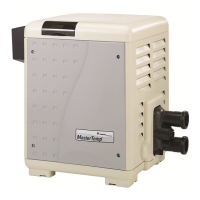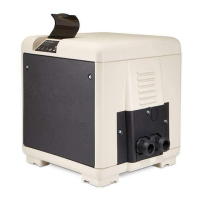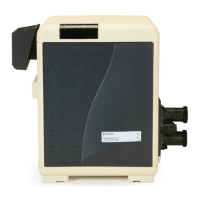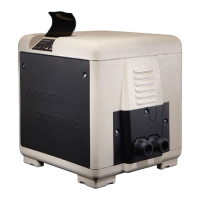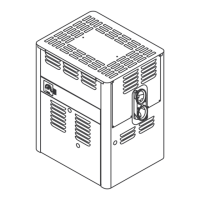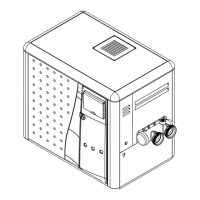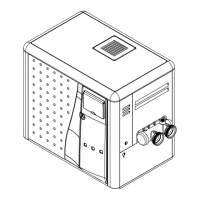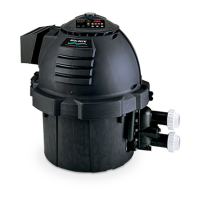MASTERTEMP
™
Pool and Spa Heater Installation and User’s Guide P/N 475106 Rev. A 2/2014
16 | Section
NOTE *: Vent must be at least 2.4 m (8 ft) away from
nearest vertical surface. Vents extending 1.5 m (5 ft)
or more above the roof must be braced or guyed.
Consult your local code officials for detailed information.
CAUTION
Chemicals should not be stored near the heater installation. Combustion air can be contaminated by corrosive
chemical fumes which can void the warranty.
Corrosive Vapors and Possible Causes
COMBUSTION AIR SUPPLY
For indoor installation, the heater location must provide
sufficient air supply for proper combustion and ventilation
of the surrounding are in accordance
with British Standard Codes of Practice.
The minimum requirements for the air supply specify that
the room in which a heater is installed should be provided
with two permanent air supply openings; one within
30 cm (12 in) of the ceiling, the other within 30 cm (12in)
of the floor for combustion air, in accordance with the
British Standard Codes of Practice as applicable, and any
local codes that may apply. These openings shall directly,
or through duct, connect to outdoor air.
Pentair Aquatic Systems does not recommend indoor
installations that do not provide combustion air from
outside the building.
Air Supply Requirements Guide
for MasterTemp Heaters
Table 4.
Table 5.
*gninepOhcaErofaerAnepOeerFteNmuminiM
)sretemitneC/sehcnIerauqS(
ledoM
gnidliuBedisnImorFriAllAgnidliuBedistuOmorFriAllA
noitsubmoCtneVnoitsubmoCtneV
002
.ni.qs002
.mc.qs0921
.ni.qs002
.mc.qs0921
.ni.qs05
.mc.qs323
.ni.qs05
.mc.qs323
003
.ni.qs523
.mc.qs7902
.ni.qs523
mc.qs7902
.ni.qs08
.mc.qs615
.ni.qs08
.mc.qs615
004
.ni.qs004
.mc.qs0852
.ni.qs004
.mc.qs0852
.ni.qs001
.mc.qs546
.ni.qs001
.mc.qs546
*
.gniliecehttaenodnalevelroolftaeno;sgninepoowtfoenorofsidetacidniaerA
aerA stnanimatnoCylekiL
gnimmiwsdetanirolhC
sapsdnasloop
.dicacitairumrocirolhcordyhsahcus,sdicA.slacimehcgninaelcapsrolooP
saeragniledomerdnanoitcurtsnocweN
dnatniapdna,sehsinrav,stniap,sevisehdanoitcurtsnoc,stnemecdnaseulG
.edirolhcmuidosromuiclacgniniatnocsrenaelcdnasexaW.sreppirtshsinrav
srolrapytuaeB
rosnobracorolhcgniniatnocsnaclosorea,sehcaelb,snoitulosevawtnenamreP
.snobracoroulf
lairtsudnisuoiravrostnalpnoitaregirfeR
stnalpgnissecorpdnagnihsinif
.sevisehdanoitcurtsnoc,stnemecdnaseulg,sdica,stnaregirfeR
saerayrdnualdnagninaelcyrD
srenaelcdnasexaW.enirolhcgniniatnocspaosyrdnualro,stnegreted,sehcaelB
.edirolhcmuidosromuiclac,enirolhcgniniatnoc
VENT INSTALLATION – INDOOR INSTALLATION OR OUTDOOR SHELTER
Flueing must be in accordance with local code standards
Always vent the heater to the outdoors, see Note*.
• Vent it vertically using double wall vent connector pipe.
Locate the heater so as to minimize the length of horizontal venting and the number of vent elbows required. Horizontal
vent runs must slope to allow exhaust condensate to drain and it is recommended to have a condensate drain as described
in the venting installation instructions.
2. Installation
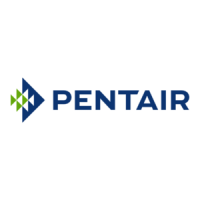
