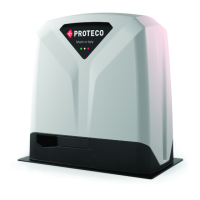6
MATRIX - rev. 1.1_09_2020
E
D
B
C¹
C
A
500 mm
300 mm
400 mm
3.3 Electric layout
Picture 3: Electric layout
Refer to next chapter.
3.4 Wires features
Cables necessary for the installation of the system (not
included) may vary according to the quantity and type of
accessories and devices fitted.
230V 24V
A
Safety edge
2x0,5 2x0,5
B
Power supply
2x1,5+T 2x1,5+T
C
Photocells
Rx 4x0,5 Rx 4x0,5
C¹
Photocells
Tx 2x0,5 Tx 2x0,5
D
Key switch
2x0,5 2x0,5
E
Blinker
2x0,5 2x0,5
3.5
Basement preparation
It is absolutely key to build a solid concrete basement (at least
EN206 C25/30 proof).
Basement dimensions must be no less than 500x300mm and no
less than 400mm deep.
We recommend to consider an extra concrete surface of 100 mm
all around the basement. (Picture 4).
Picture 4: ferro concrete basement
Picture 5: basement section
Pay attention while arising the basement, since the concrete work
cannotimpedetostudthexingscrews.
Do not forget wirings! While preparing the concrete basement
keep a duct of the proper dimension to connect the main power
and any possible additional devices.
Drive the wires guide through the right hole of the ground plate and
keep it oriented towards the property.
Make sure ground plate is properly levelled. (Picture 6)
PROPERTY VIEW
Picture 6:
Basement and ground plate
Picture 7: Top view

