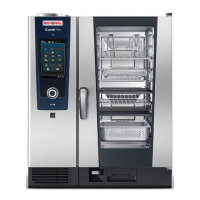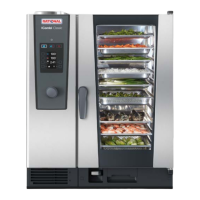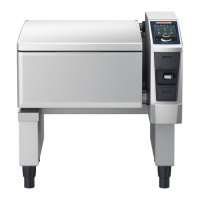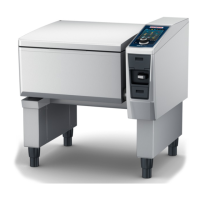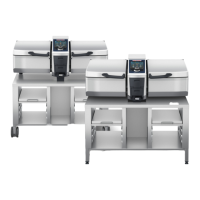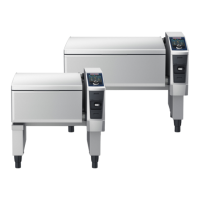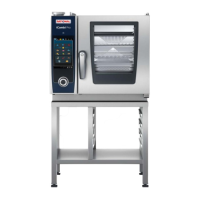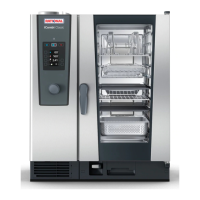5 | Placement
80.06.070_iCombiPro-iCombiClassic_IM_en-GB 33 / 108
5.1.3 Clearance to ceiling
Electric units
Position the electric unit with a minimum clearance between the unit's vent pipe
and the grease filters of the extraction hood/ventilation ceiling.
Minimum clearance ceiling
x [mm] 250
x [inch] 10
Gas units
Position the gas unit with a minimum clearance between the unit's flue pipes
and the grease filters of the exhaust hood/ventilation ceiling.
Minimum clearance ceiling
x [mm] 400 [882]
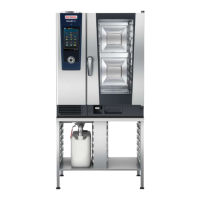
