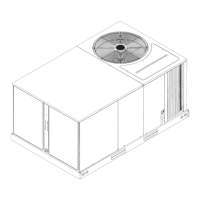13
C. CLEARANCES
The following minimum clearances must be observed for proper unit performance
and serviceability.
1. Provide 48" minimum clearance at the front of the unit. Provide 36" minimum
clearance at the left and right side of the unit for service access.
2. Provide 60" minimum clearance between top of unit and maximum 3 foot over-
hang.
3. Unit is design certified for application on combustible flooring with 0" minimum
clearance.
4. See Figure 9 for illustration of minimum installation-service clearances.
D. ROOFTOP INSTALLATION
1. Before locating the unit on the roof, make sure that the strength of the roof and
beams is adequate at that point to support the weight involved. (See specification
sheet for weight of unit.) This is very important and user’s responsibility.
2. For rigging and roofcurb details, see Figures 11 and 12. Use field-furnished
spreaders.
3. For roofcurb assembly, see Roofcurb Installation Instructions.
4. If the roofcurb is not used, provisions for disposing of condensate water runoff
during defrosting must be provided.
5. The unit should be placed on a solid and level roofcurb or platform of adequate
strength. See Figure 13.
6. The location of the unit on the roof should be such as to provide proper access for
inspection and servicing.
IMPORTANT: If unit will not be put into service immediately, cover supply and return
openings to prevent excessive condensation.
VII. DUCTWORK
Ductwork should be fabricated by the installing contractor in accordance with local codes
and NFPA90A. Industry manuals may be used as a guide when sizing and designing the
duct system - contact Air Conditioning Contractors of America, 1513 16th St. N.W.,
Washington, D.C. 20036.
I
LL I310
FIGURE 13
P
ACKAGED HEAT PUMP
FLAT ROOFTOP INSTALLATION, ATTIC OR DROP CEILING
D
ISTRIBUTION SYSTEM. MOUNTED ON
ROOFCURB. CURB MUST BE LEVEL
FIGURE 14
C
OVER GASKET DETAIL
ILL I631

