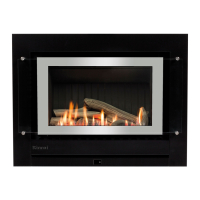10|NeoRIB2312installationguide:12148-D04-19
Enclosuredimensionsforinbuiltmodels
The main points governing location are flueing and warm air distribution. The
enclosure dimensions provided are critical to the installation of this appliance and
must be adhered to.
The heater must be positioned on a flat level surface that allows free movement of
the appliance.
Inbuilt masonry installations Inbuilt mock chimney installations
Inbuilt masonry
W-width 695 mm
H-height 600 mm
D-depth 370 mm
Use a slurry of sand and cement to level the
base as required.
Inbuilt mock chimney
W-width 800 mm
H-height 655 mm
D-depth 370 mm
The zero clearance box needs to be supported
within the enclosure. Either construct a base
using board with supporting joists or support
with the frame itselfmust be capable of
supporting a minimum of 1.5 times the weight
of the appliance.
I
MPORTANT
The total cavity depth MUST also include the
thickness of the external cladding as the zero
clearance box MUST BE installed flush with the
cladding surface to ensure alignment of the
flue.

