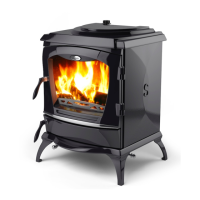Fig.4
Note: When Installing
outside air pipe adhere
to ‘Clearance to
Combustible’ Section.
7
HEAT RECOVERY VENTILATION
Where a stove is to be installed in a dwelling with
Heat Recovery Ventilation (HRV) a number of
precautionary measures must be undertaken:
Should for example the delivery fan in the HRV unit
fail and the extraction fan in HRV fan continue to
run the HRV may create a pressure less than
atmospheric, this slow pressure will effect the flue
pressure which is required to safely evacuate the
products of combustion from the stove.
1. Fit an adequately sized vent in the room to pre-
vent pressure less than atmospheric occurring.
The size should be established by closing all
windows and doors and then creating the
possible failure situation. Then open a window
in the room where the stove is fitted, slowly
until the pressure reaches atmospheric. The
size of the window opening should be
measured and a vent of the corresponding size
installed.
2. Fit a CO Alarm which has been approved to
EN 50291.
CO ALARM
Waterford Stanley recommend the fitting of a CO
Alarm in the same room as the appliance, this is a
requirement under UK Building Regulations.
Further guidance on the installation of a carbon
monoxide alarm is available in BS EN 50292:2002
and from the alarm manufacturers instructions.
Provision of an alarm must not be considered a
substitute for either installing the appliance
correctly or ensuring regular servicing and
maintenance of the appliance and chimney
system.
WARNING:-
If the CO Alarm sounds unexpectedly:-
1. Open Doors and windows to ventilate the
room and then leave the premises.
2. Let the fire go out.
LOCATION
There are several conditions to be considered in
selecting a location for your Stanley Reginald Stove.
a. Position in the area to be heated, central
locations are usually best.
b. Allowances for proper clearances to
combustibles.
INSTALLATION CLEARANCES
Maintain at least the following clearances to all
combustible material:
From the front 460 mm (18”)
From the back 250 mm (10”)
From the sides 100 mm (4”)
From the flue pipe 460 mm (18”)
straight up only
Brick wall minimum clearance, but allow access for
controls and water fittings.
FLOOR PROTECTION
It is recommended that this appliance is installed on
a solid, level, non combustible hearth conforming to
current Building Regulations.
It is recommended that a minimum clearance of
100mm be maintained from the sides and rear of the
appliance to a tiled fireplace or masonry wall, espe-
cially on the right of the appliance as access is
required for the controls. See Fig.5.

