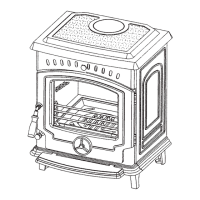12
CLEARANCE TO COMBUSTIBLES
Maintain at least the following clearances to all
combustible material:
Clearance to combustible materials (Boiler Model)
From the front 915 mm (36”)
From the sides 155mm (6”)
From the back 155mm (6”)
From the flue pipe 610 mm (24”)
Clearance to combustible materials (Non Boiler
Model)
From the front 915 mm (36”)
From the sides 510mm (20”)
From the back 380mm (15”)
From the flue pipe 610 mm (24”)
Clearance to combustible materials (DHW Boiler
Model)
From the front 915 mm (36”)
From the back 225 mm (9”)
From the sides 585 mm (23”)
From the flue pipe 610 mm (24”)
straight up only
It is recommended that the appliance is sited next to
and on a non-combustible surface. A minimum all
round clearance of 150mm will allow air circulation
and will not impede the performance of the stove.
LOCATION
There are several conditions to be considered in
selecting a location for your Stanley Tara Stove.
a. Position in the area to be heated, central
locations are usually best.
b. Allowances for proper clearances to
combustibles.
c. Allowances for proper clearances for mainte-
nance work.
FLOOR PROTECTION
When installing this heater on a combustible floor, a
floor protector consisting of a layer of non com-
bustible material at least 310mm thick covered with
“1/8 sheet metal” is required to cover the area under
the heater and extend at least 460mm at the front,
127mm to the sides and rear. This will provide pro-
tection from sparks and embers which may fall out
from the door when stoking on refuelling. See Fig.8.
Fig.8
WATER PIPE LOCATIONS
Flue outlet to suit 150mm (6”) internal diameter
flue pipe.
Water connection 25mm (1”) BSP

