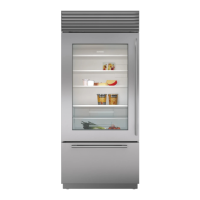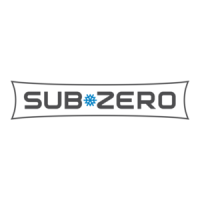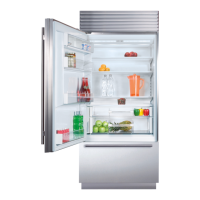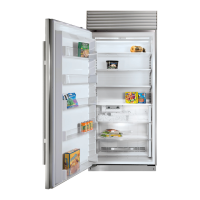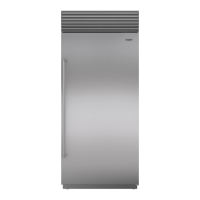Wine Storage 74
Model WS-30
FRAMED PANEL
If the thickness of the framed panel is less than
1
/4" (6),it
must be backed up with a sheet of shim material to build
the total thickness to
1
/4" (6). If the panel is thicker than
1
/4" (6), a routed edge must be provided around the panel
to ensure a proper fit. Refer to the illustration below.
Routing, recessing or an extended handle may be required
on raised panels for finger clearance under the handle.
IMPORTANT NOTE: Do not cover the glass door with a
solid panel. The window cut-out edges of the framed
panel will need to be finished, as they will be exposed.
TRIM
REVEAL
1
/4" (6) min
MAIN FRAME
ROUT TO
1
/4" (6)
DOOR
FRAME
GLASS
Raised framed panel.
WS-30 Framed
DOOR W H
Door Panel 29
3
/4" (756) 69
9
/16" (1767)
WINDOW W H
Cut-Out 23
1
/2" (597) 63
5
/16" (1608)
A
Location 3
1
/8" (79)
W
H
AA
A
A
FRAMED PANEL SPECIFICATIONS
Framed Panel Requirements
MODEL WS-30
Max Panel Weight 75 lbs (34 kg)
Min Panel Thickness
1
/4" (6)
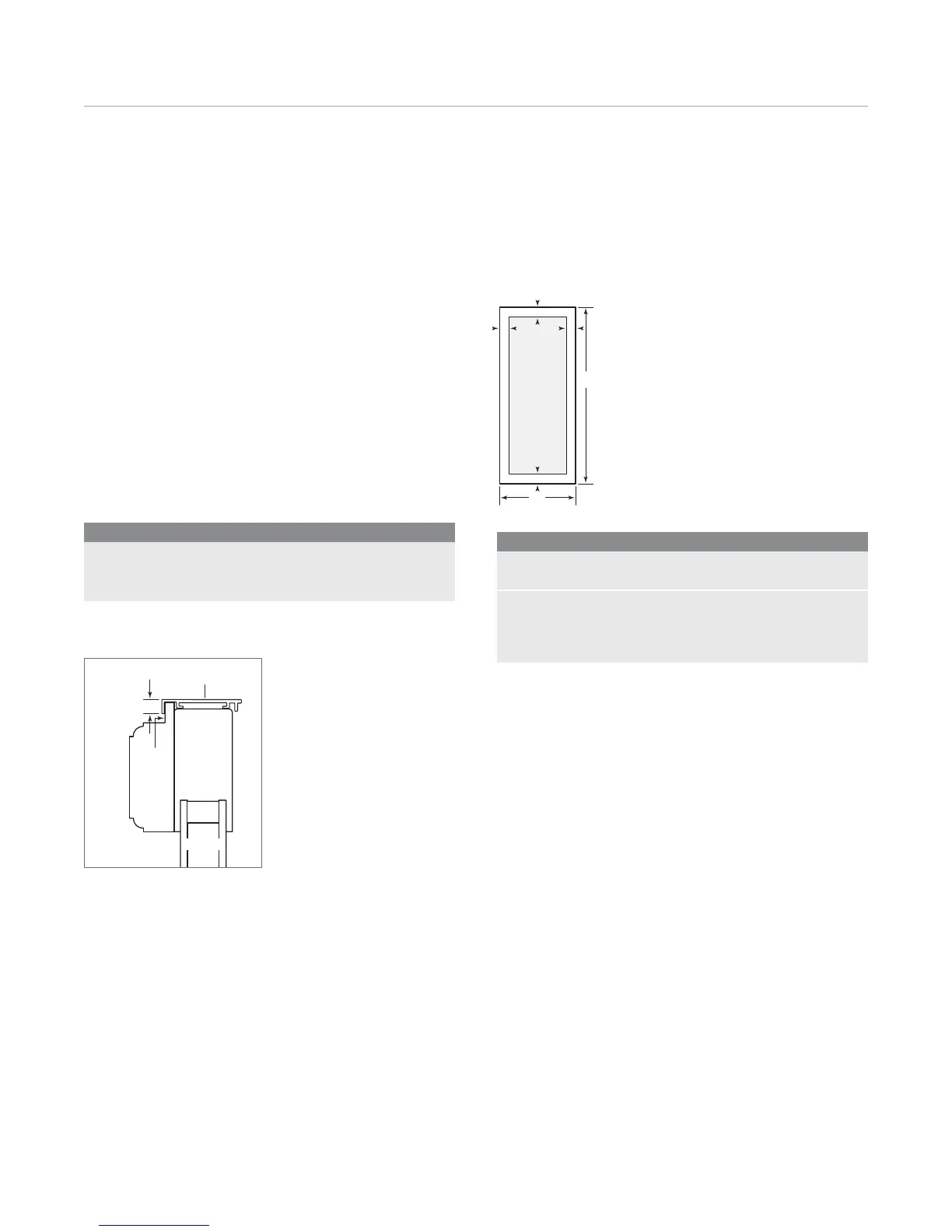