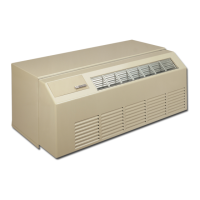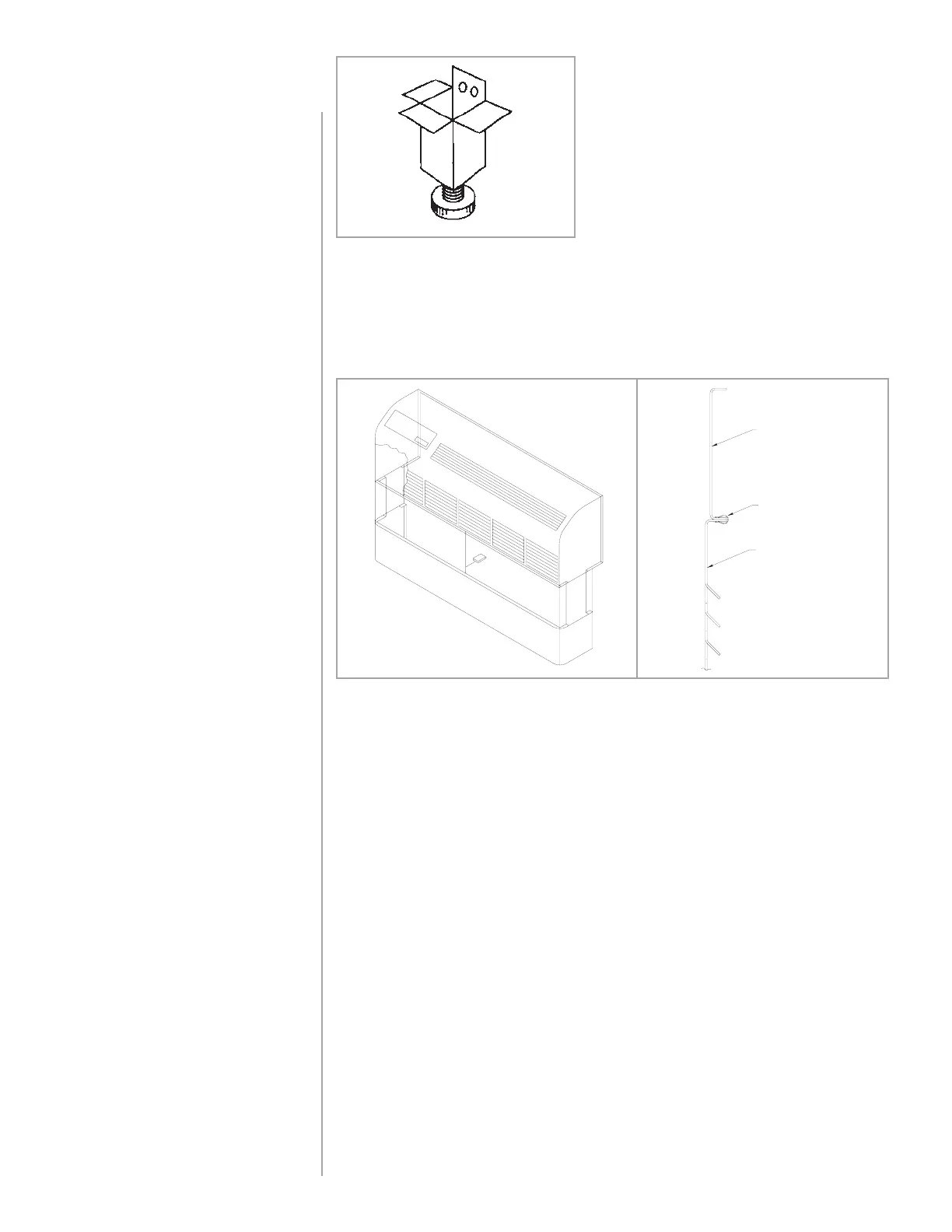Suburban Dynaline 3 A&E Manual 12/2016 Rev.1
22
DECORATIVE
BASE
TINNERMAN
CABINET
FRONT
This non-load-bearing front is field installed to the Dynaline
™
3 cabinet
front assembly. Clearance between the wall sleeve and the finished floor,
including carpet must be 3-1/2" or greater. The part pivots toward the
wall as the cabinet front is opened. (See Figure 21.)
Leveling legs (optional; two each) are
available to provide leveling and chassis
support for installations that, because
of wall thickness or chassis projection
into the room, require additional
support. The adjusting screw can be
extended 2", with a maximum distance
from the bottom of wall sleeve to screw
base of 5" and a minimum distance of 3".
(See Figures 11 & 20.)
Dynaline 3 chassis may be wired to a central location, usually the front desk,
where they may be controlled by a toggle switch or other means
in a control panel (field supplied). The units remain de-energized until
the room becomes occupied, at which time the desk attendant can
energize them.
The standard design of Dynaline 3 chassis provides a means of locking
out the A/C compressor when a stand-by generator is installed to provide
emergency power. The electronic control board has 24V input terminals
to receive the lock-out signal. (See Figure 29.)
A 5-wire terminal connection allows use of set-back temperature
thermostats and other remote control devices. Infrared motion sensors must
be sourced separately (by others). Suburban remote heat/cool
24 VAC thermostat manual changeover can be ordered separately. High/Low
fan speeds can be selected via the touch pad controls.
NOTE: Heating or cooling capacity is not reduced – only the blower speed
and air movement are reduced.
LEVELING LEGS
PROVIDE ADDITIONAL
SUPPORT
DECORATIVE BASE
CONCEALS
ELECTRICAL AND
GAS CONNECTIONS
ENERGY
MANAGEMENT
SYSTEM
Figure 21
Figure 20

