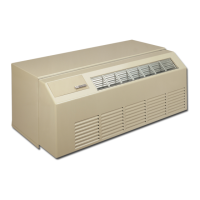Suburban Dynaline 3 A&E Manual 12/2016 Rev.1
3
Operating Cost Analysis . . . . . . . . . . . . . . . . . . . . . . . . . . . . . . . . . . . . . . . . . . .4-5
Dynaline
™
3 Features ..............................................6-7
Dynaline 3 Specifications .......................................... 8
Suggested Bid Specifications .....................................9-10
Installing Dynaline 3 ...........................................11-12
General Information .............................................11
Location Considerations ..........................................11
Framing ........................................................12
Knockdown Wall Sleeve ........................................... 13
Installing the Wall Sleeve .........................................13
Installing the Chassis .........................................14-16
Installation Data .............................................. 17-30
Making Gas Connections ........................................17
Installing Rear Gas Connection ...................................18
Air Discharge Package ......................................... 19-21
Air Discharge Connector .........................................21
Leveling Legs ....................................................22
Decorative Base ..................................................22
Energy Management System ......................................22
Optional Drain Kit ..............................................23
Exterior Grille Styles .............................................23
Standard ....................................................23
Architectural ................................................23
Optional 2-PSIG Regulator .......................................24
Electrical Connections and Wiring .............................25-29
Unit Controls and Functions ...................................... 30
Operating Instructions – Built-in Thermostat .....................31-32
Operating Instructions – Remote Thermostat .................... 32-33
Operating Tips ................................................... 33
Accessory Description Review ..................................... 34
Dynaline 3 Airflow ............................................... 35
Suburban Limited Warranty .....................................36-37
Dynaline 3 PTAC Features and Benefits .......................... 38-39
Hotels/Motels
Individual room control.
Energy management interface.
Nursing, Assisted Living
Retirement Homes
Low heating amp draw
enables downsizing of standby
generator. Warm gas heat
improves tenant comfort.
Apartments/
Modular Housing
Gas heat/electric cooling in
one package. Air discharge
kit available for conditioning two
zones.
Classrooms/Offices
Easy to install. Two units can be
staged for economical operation.
This manual provides architects
and engineers with information
to select and design a zone comfort
control system using Suburban’s
Dynaline
™
3 Gas PTAC units. Proper
application of the equipment will
ensure satisfactory performance
over a wide range of operating
conditions. Gas PTACs are designed
for through-the-wall installations
in nursing homes, schools,
apartments, hotels/motels and
add-on rooms, or retrofit
zone control.
APPLICATION
CONSIDERATIONS
THE INSIDE STORY

