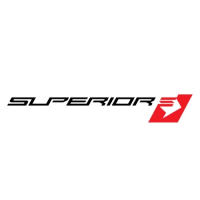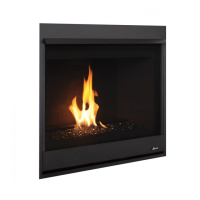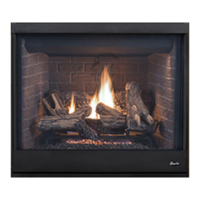DRT/DRC 2000 Series Direct-Vent Gas Fireplace
Clearance to Combustibles
Minimum clearances *
Back
1” (26mm) to wrapper for 45” models, all others 1/2” (13mm)
to wrapper - 0” (0 mm) to Spacers
Sides
1/2” (13 mm) to wrapper
0” (0 mm) to Spacers
Top Standoffs
0” (0 mm) to top standoffs
Floor
0” (0 mm)
From Bottom of Unit
to Ceiling
64” (1626 mm)
Vent
3” (76 mm)—Top * **
1” (25.4 mm)—Sides and Bottom
Front Service Clearance—
clearance immediately in
front of viewing area(s)
36” (914 mm)
* 3” (76 mm) above any horizontal/inclined vent component.
** Top vent clearance can be reduced to 2” on horizontal runs when first elbow
is located at least 6 ft above the fireplace.
Combustible side clearances Mantel height
3 1/2 in.
(89 mm)
6 in.
(152 mm)
Top View of
Fireplace
45
o
Combustible
project beyond either side
of the fireplace opening
as long as they are kept
within the shaded area
illustrated here.
Combustible Materials
Allowed In Shaded Area
“Safe Zone”
Combustible Walls
shown in dark gray
At 6 in. minimum
side wall clearance,
a combustible wall
can project to any
length.
Top View of
Fireplace
45
o
6”
(152 mm)
Combustible materials
allowed in shaded area
“Safe Zone”.
Combustible walls
shown in dark gray
Combustible mantel
legs may project
beyond either side of
the fireplace opening
as long as they are kept
within the shaded area
illustrated here.
At 6” minimum
side wall
clearance, a
combustible
wall can project
to any length.
3 1/2”
(89 mm)
12
(305)
10
(254)
8
(203)
6
(152)
4
(102)
2
(51)
in. (mm)
8 (203)
10 (254)
12 (305)
14 (356)
16 (406)
18 (457)
Hood
Fireplace
Mantel depth
Wall Finishes / Surrounds / Mantels
NOTE: Combustible wall finish materials and/or surround materials
must not be allowed to encroach the area defined by the fireplace
front face (black sheet metal). Never allow combustible materials
to be positioned in front of or overlapping the fireplace face.
Non-combustible materials, such as surrounds and other fireplace
trim, may be installed on the fireplace face, but they must not cover
any portion of the removable glass panel or control compartment.
Vertical installation clearances to combustible mantels vary
according to the depth of the mantel. Mantels constructed of non-
combustible materials may be installed at any height above the
fireplace opening. However, do not allow anything to hang below
the fireplace hood.
Minimum clearance requirements include any projections such as
shelves, window sills, mantels, etc. above the fireplace.
NOTE: To avoid heat-related finish damage, use finish materials rated
175 °F, or higher, on the underside of the mantel.
Appliance Dimensions
NOTE: When finishing the area around the hood, 5/8” clearance above hood is required for hood installation.
Top View Front View
Left Side View Right Side View
A
B
C*
D*
E
F
G
H
Blower
access panel
Hood
Junction
box access
Gas line
access
(both
sides)
Model A B E F G H I H I J K
DRT/C2033
30 1/8 (765) 26 1/4 (667)
33 5/8 (854)
21 7/8 (556)
10 15/16 (278)
31 (787)
10 15/16 (278)
31 (787) 5 3/4 (146) 14 (356) 8 1/8 (207)
DRT/C2035
32 1/4 (819) 28 3/4 (730)
35 1/4 (895)
25 (635) 12 1/2 (317) 32 7/8 (835) 12 1/2 (317) 32 7/8 (835) 6 7/8 (175) 17 (432) 10 1/6 (256)
DRT/C2040
37 1/8 (943) 33 1/4 (845)
40 1/4 (1022)
30 (762) 15 (381) 37 7/8 (962) 15 (381) 37 7/8 (962) 6 7/8 (175) 17 (432) 10 1/6 (256)
DRT/C2045
37 1/8 (943) 33 1/4 (845)
45 1/4 (1149)
35 (889) 17 1/2 (445) 42 7/8 (1089) 17 1/2 (445) 42 7/8 (1089) 6 7/8 (175) 17 (432) 10 1/6 (256)
I
J
K
*Glass and door measurements can be found in the Installation and Operation Instructions, Page 16.












