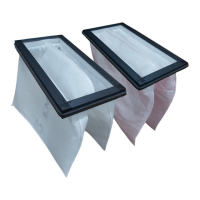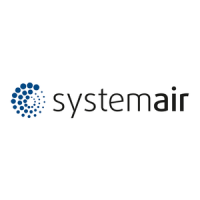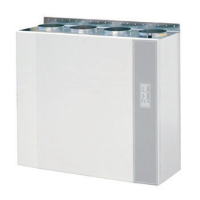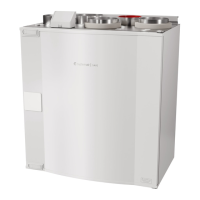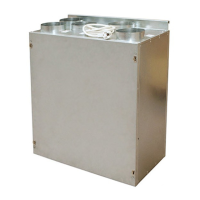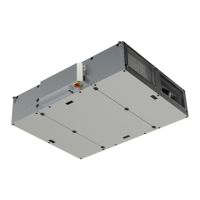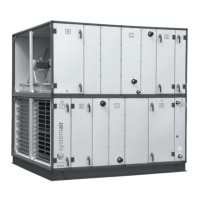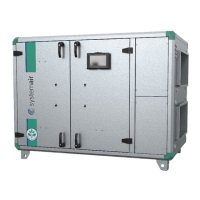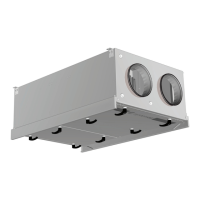13
Luftzirkulation (Fig 7)
Um eine zufriedenstellende Luftzirkulation zu erhalten, sollten entweder die Türenblätter
etwas gekürzt, die Türdichtungen entfernt oder sonstige Öffnungen zum Überströmen der
Luft in Tür oder Wand geschaffen werden (je Abluftventil ca 70 cm
2
freier Querschnitt).
Holzöfen, Kamine, Dunstabzugshaube, Wäschetrockner... (Fig.8)
Wenn das VR Gerät installiert ist, ist eine ausgeglichener Zu- und Abluftstrom gegeben, so
daß im Gebäude normalerweise kein Unterdruck herrscht. Es besteht also keine Gefahr der
Rücksaugung von Rauch oder Küchendunst durch die Wohnraumlüftung.
Eine offene Feuerstelle benötigt ca. 150-300 m
3
/h Frischluft (40 - 80 l/s). Hierfür ist eine
Zuluftöffnung von 300 cm
2
erforderlich. Die Zuluft wird am Besten durch einen separaten
Frischluftkanal direkt an den Kamin/Ofen herangeführt.
Wenn eine Dunstabzugshaube am VR 400 DCV/B angeschlossen ist und die Ventilatoren
auf max. Drehzahl gehen, kann ein geringer Unterdruck im Gebäude entstehen. Dies kann
über ein geöffnetes Fenster oder einen ALD (Außenluftdurchlass) kompensiert werden.
Auch wenn eine Dunstabzugshaube an das Gerät angeschlossen ist, kann eine
gleichmäßige Be/Entlüftung aufrechterhalten werden, selbst wenn die Haube in Betrieb ist.
Allerdings muß für eine separate Zuluftversorgung für die Haube gesorgt werden.
ir circulation between rooms (Fig 7)
To obtain a satisfactory air circulation, a small gap should exist around the doors between
rooms with inlet diffusers (living rooms and bedrooms) and rooms with extract points
(bathroom, WC, kitchen, laundry rooms etc.). Install doors with slot in the frame, doors without
door sill or slots/vents in doors/wall (min. 70 cm
2
free area per extract diffuser).
Fireplace, kitchen ventilator, tumble dryer etc. (Fig. 8)
Balanced ventilation is obtained where the VR-unit is installed. There will normally be no
under pressure in the building, and therefore no risk for back draught from fireplace or
chimney.
An open fireplace requires an air supply of 150 - 300 m
3
/h (40 - 80 l/s) for maximum
functionality and efficiency. This equals 300 cm
2
ventilation slots per fireplace. Supply air duct
directly to the fireplace would be the optimal solution, but 2 pcs. 16x16 cm closing vents in
outer wall is a good alternative.
When cookerhood is connected to the VR 400 DCV/B, the airflow will automatically be
increased when kitchen extract is in use. A minor under pressure in the building could occur.
This can be solved by slightly opening a window or by leaving a vent in the wall open while
cooking.
16x16 cm vents could be installed for air supply to tumble dryer and kitchen ventilator (one for
each). These should preferable be installed in the same room. An open window will also give
the required air supply to fireplace, kitchen ventilator and tumble dryer.
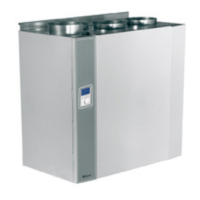
