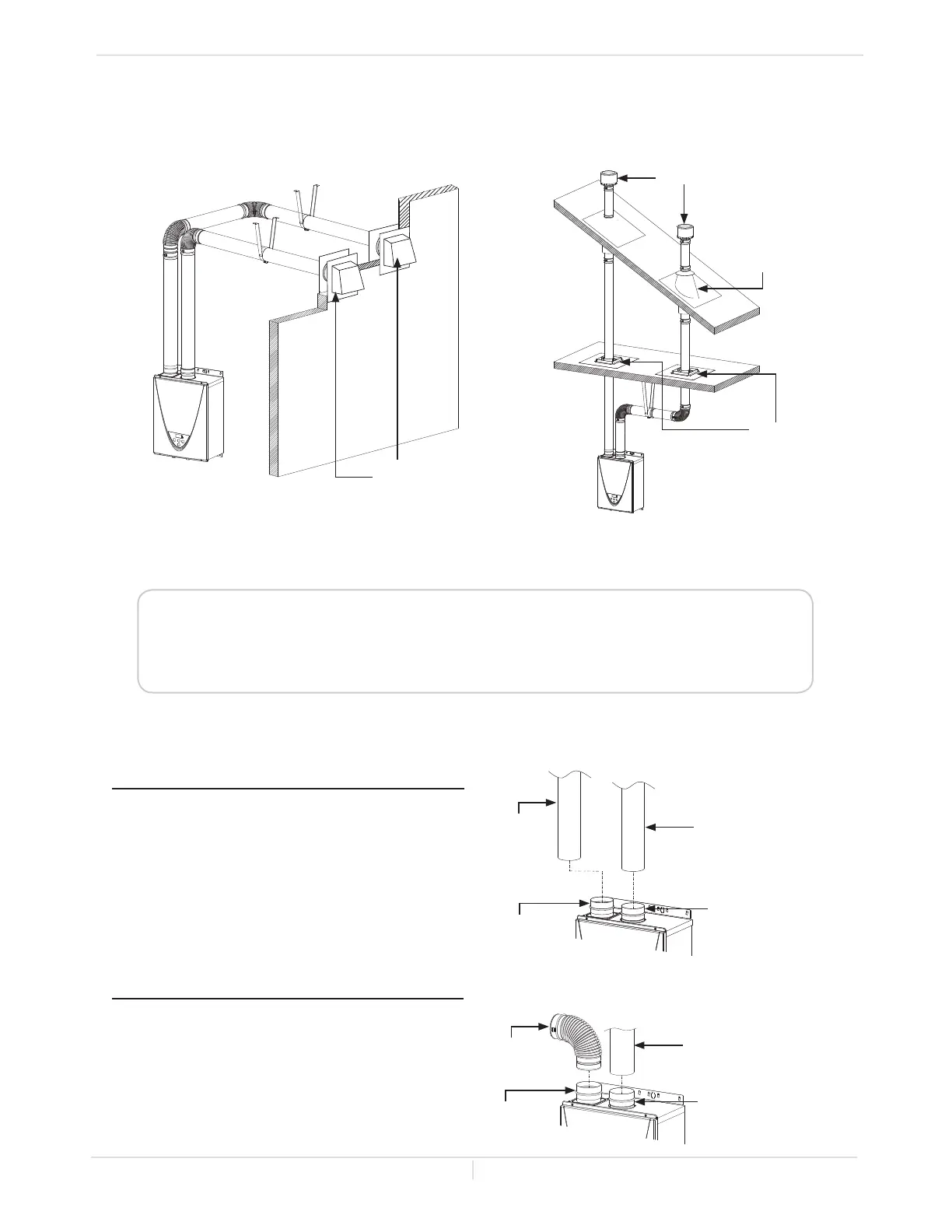19 Page
-Direct-vent and single vent Illustraons-
<How to install stainless steel vent with the indoor models>
• Regarding the clearances from the exhaust terminal to the air inlet or opening, refer to p. 22
to 24.
• Follow all vent system manufacturer’s instructions and all local codes.
• Use 4” Category III/IV approved or Special BH, single or double wall stainless steel vent pipe.
Vercal Installaon
Roof
Roofashing
Fire stop
Rain cap
4" vent connecon for direct-vent installaon
4” stainless steel
vent straight pipe
Exhaust vent collar
of the Indoor models
(Female)
Intake vent collar
(Female)
4” stainless
steel vent
straight pipe
Installaon
Installaon Manual
Typical installaons using stainless steel vents
Exhaust vent collar
of the Indoor models
(Female)
4” stainless steel
vent straight pipe
Intake vent collar
(Female)
4” elbow with
bird screen
1. Connecta4"stainlesssteelvent
straight pipes directly on the
exhaust vent collar of the
water heater.
2. Connecta4"elbowdirectly
on the intake vent collar of the
water heater.
1. Connect4"stainlesssteelvent
straight pipes directly on the
exhaust/intake vent collar of the
water heater.
4" vent connecon for single vent installaon
• The diagram above shows direct-vent installations. For single vent installation, connect a 4" elbow
directly on the intake vent collar instead of a straight pipe. See the instructions below for the detail.
• For details of the optional items, refer to the Installation manual for each Optional item.
Horizontal Installaon
Wall
Sidewall vent
terminaon
Hanger
Hanger
