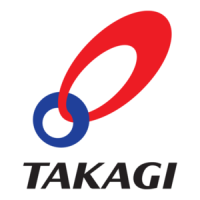- 6 -
Outdoor Installation Service Clearances
Left side of heater 12”
Front (Maintenance space) 24”
Back of heater 1”
Right side of heater 6”
Top of heater 36”
WARNING:
Do not install this water heater under
an overhang less than 3 feet from its top or eaves.
The area under an overhang must be open to three
sides
WARNING: Do not have the vent terminal
pointing toward any opening into a building. Do
not locate your heater in a pit or location where
gas and water can accumulate.
WARNING: Do not install the heater where
water, debris or flammable vapors may get into
the flue terminal. This may cause damage to
the heater and void the warranty.
WARNING: Do not install the water heater
vent terminator within 1 foot in the USA and
within 3 feet in Canada of any air intake or
building opening.
INDOOR INSTALLATION
When installed indoors, the T-K2 water heater
shall be located in an area to maintain the
following minimum clearances around the unit:
Indoor Installation Service Clearances
Left side of heater 6”
Front (Maintenance space) 24”
Back of heater 1”
Right side of heater 2”
Top of heater 12"
The diagram below details the required
clearances around the unit:
Wall Hanging Installation
For a wall mount installation, use TK-BK01
brackets to securely attach the T-K2 to the
wall.
Locate the heater as desired, but follow all
applicable local codes, as well as the indoor or
outdoor clearances that apply to the
installation.
Standing Installation
If the unit is to be installed standing on a
surface, adjust the legs so that the unit stands
securely and is level (legs can be adjusted up
to 1”).
Do not install the unit standing directly on a
combustible surface. Use a 3” non-
combustible base.
Use the included L brackets to connect the unit
to a wall to ensure that it does not fall over.
These brackets will maintain the required 1”
clearance between the back of the unit and a
combustible surface.

