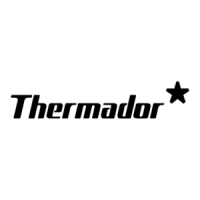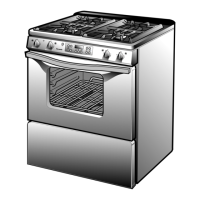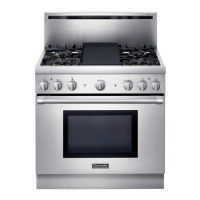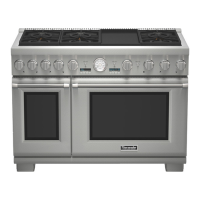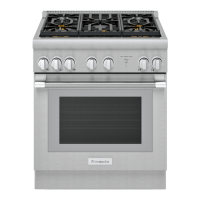2
■
SAFETY
INSTRUCTION
WARNING: Improper installation, adJustment,
alteration, service or maintenance can cause injury
or property damage. Refer to this manual. For
assistance or additional information consult a qualified
installer, service agency, manufacturer (dealer) or the
gas supplier.
OVERHEAD VENTILATION
It is strongly recommended to install a hood above this
range. For most kitchens with a wall mounted hood, a
certified hood rating of not less than 350 CFM is
recommended. Thermador hoods rated at 350 CFM or
more when operated on High meet the above requirement
and are recommended for this purpose. The range hood
must be installed according to instructions furnished with
the hood.
CABINET
This unit is designed for installation in a countertop near
adjacent walls and projecting surfaces constructed of
combustible materials. There must be a minimum clearance
of 30 inches between the top of the cooking surface and
the bottom of an unprotected wood or metal cabinet; or
24 inches when bottom of wood or metal cabinet is
protected by not less than 1/4" of flame retardant material
covered with not less than No. 28 MSG sheet metal, 0.015
inch stainless steel’ or 0.024 inch aluminum or copper. (See
Figure I). The minimum horizontal distance(s) from the
side and back edge of the unit to adjacent vertical
combustible walls are as follows: Zero clearance is permitted
on rear, right and left walls.
For the cabinets over the cooking surface and the adjacent
cabinets, the maximum cabinet depth from back wall is 13
inches.
Instructions were determined using Standard American base
cabinets measuring 36" high x 24" deep (see Figures 2 & 3).
When installed, the range must extend beyond the cabinet
doors/drawers. In an
island or peninsula installation, first
layout a notch on the countertop on each side so the back
of the notches line up with the front of the cabinet doors.
(See NOTCH INSERT in Figure 3).
■ VENTILATION AND CABINET CONSIDERATIONS
TABLE OF CONTENTS
Safety Instructions and Applicable Codes ......................................................................................... 1, 2
Ventilation and Cabinet Considerations ............................................................................................ 2, 3
Gas Connections (Models RDF/RDFS/RDSS only) ......................................................................... 3, 4
Electrical Connections ........................................................................................................................... 5, 6
Anti-Tip Warning......................................................................................................................................... 7
Range Installation ........................................................................................................................................ 8
■
ADVERTISSEMENT: L’installation inexacte,
l’ajustment, la modification, le service ou I’entretien
peut causer la blessure ou la propriété endommagee.
Se référer â ce manuel. Pour l‘assistance ou
l‘information additionnelle consulter un installateur
qualifié, une agence de service, le fabricant (le
marchand) ou le fournisseur de gaz.
ADVERTISSEMENT: L’appareil est pour la cuisson.
Basé sur les considerations de securité, ne jamais
utiliser le Cooktop pour chauffer une chambre.
NOTICE: DO NOT LIFT RANGE BY DOOR
HANDLE. Remove the door for easier handling and
installation. See ‘Do-It Yourself Maintenance: Removing
the Oven Door’ in the Care and Use Manual.
WARNING: This unit is designed as a cooking
appliance. Based on safety considerations, never use
it for warming or heating a room.
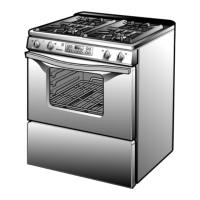
