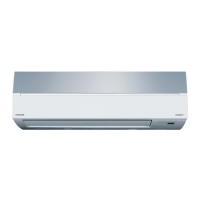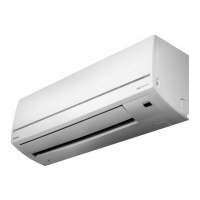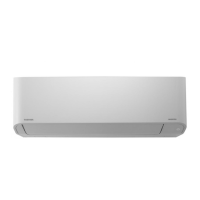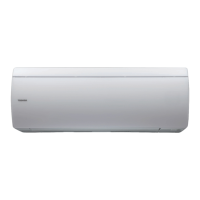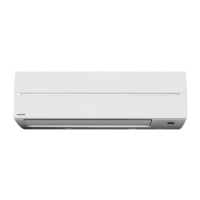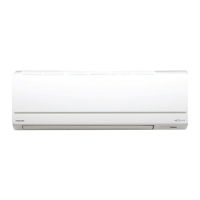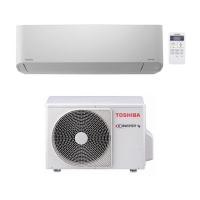–
16
–
4. CONSTRUCTION VIEWS
4-1. Indoor Unit
FILE NO. SVM-13069-3
Unit : Inch (mm)
2-15/32(63)
7-15/32(190)
6-5/16(161) 5-1/2(150)
10-13/16(275)
1-9/16(40)
1-9/16(40)
1-3/4(45)
7-19/32(193)18-7/8(480)
2-7/16(62) 2-11/16(69)
1-7/8(48)
2-15/32(63)
9/32(7)
1-7/8(48)
4-9/16(116)
10-25/32(275)
1-7/8(48)
9/32(7)
24-7/16(621)
8-1/16(205)
31-1/8(790)
8-7/16(215)
9-1/4(235)
9-1/4(235)
8-7/16(215)
6-5/16(161)5-1/2(150)
Front panel
Knockout for leftward piping
Air Þ lter Air inlet
Heat exchanger
Knockout for rightward piping
Knockout for bottom leftward piping
Knockout for bottom rightward piping
Installation plate hanger
Conduit hole
(Ø7/8(22) hole)
Connecting pipe (18-5/8(0.40m))
(Flare Ø1/4(6.35))
Installation plate hanger
Connecting pipe (13-25/32(0.35m))
(Flare Ø3/8(9.52))
Wireless remote controller
Drain hose (19-11/16(0.50m))
Remote controller holder
3-5/16(84.5)
3-5/16(84.5)
3-5/16(84.5)3-5/16(84.5)
Hanger
Hanger
Hanger
Center line
Installation plate outline
Minimum
distance
to wall
Minimum
distance
to wall
Minimum
distance
to wall
6-11/16(170)or more
6-11/16(170)or more
2-9/16(65)or more
Grille Inlet
Air outlet
For stud bold (Ø2-1/4(6))
For stud bold (Ø5/16(8)~Ø13/32(10))
31/32 (26)
3/4 (19)
2-15/32 (63)
2-3/16 (56)
4-29/32 (125)
6-3/4 (157)
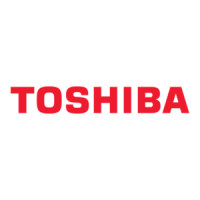
