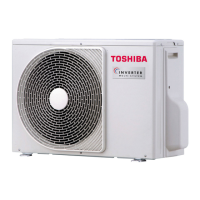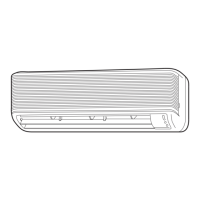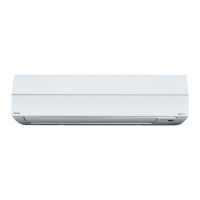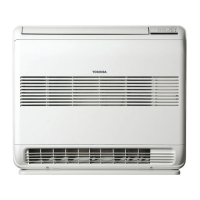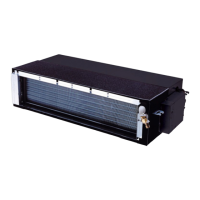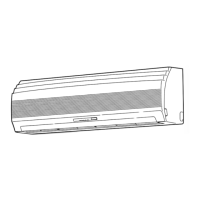– 43 –
• When the installation plate is directly
mounted on the wall
1. Securely fit the installation plate onto the wall
by screwing it in the upper and lower parts to
hook up the indoor unit.
2. Install the installation plate using 4 to 6 pieces
of mounting screw securing four corners.
3. Install the installation plate horizontally in the
wall.
Concrete wall Concrete wall
Installation
plate
Hole in anchor
Bolt
Hole in anchor Installation plate
Nut with threaded
hole 8 mm dia.
Less than 15 mm
Anchor bolt
Projection
15mm or less
5 mm dia. hole
Clip anchor
(local parts)
9 Mounting screw
Fig. 9-2-4
• In the case of a reinforced concrete wall
1. In the selected area on the reinforced
concrete wall, bore holes at intervals of 450
mm, and drive clip anchors or hole in anchors
into them.
2. Attach the installation plate to the wall by
screwing bolts or nuts into the anchors.
However, in the case where hole in anchors
are used, the depth of the holes should be
adjusted so that the nut-heads extend no
more than 15 mm.
Fig. 9-2-5
• In the case of the BRICK wall
Fig. 9-2-6
CAUTION
When installing the installation plate with
mounting screw, do not use the anchor bolt
hole. Otherwise the unit may fall down and
result in personal injury and property damage.
9-2-4. Wiring Connection
How to connect the inter-connect cable
• After removing the front cabinet, remove the
terminal cover and the cord clamp.
• Connect and secure the inter-connect cable
and secure the cord clamp and the terminal
cover.
• Be sure to smooth out the notch with a file, etc.
CAUTION
• Be sure to refer the wiring system diagram
labeled inside the front panel.
• Check local electrical codes and also any
specific wiring instructions or limitation.
Connecting
cable
about 15cm
Terminal block
Cord
clamp
Screw
Screw
Connecting
cable
Earth line
Terminal
cover
Screw
1 2 3
Earth
line
10mm
10mm
123
40mm
50mm
Fig. 9-2-7
Stripping length of connecting cable
NOTE :
Use stranded wire only.
WIRE TYPE: more than H05 RN-F
Fig. 9-2-8
NOTE :
Connect the earth line to the metallic part (
mark) located at the side of 3P terminal.
Fig. 9-2-9
9-2-5. Piping and Drain Hose Installation
In case of rightward piping
• After scribing slits of the front cabinet and the
rear panel by a knife or a marking-off pin, cut
them by a pair of nippers or the like.
Slit (rear panel)
Slit
(front cabinet)
Slit
(rear panel)
Slit
(front cabinet)
196mm
96mm
Liquid side
Gas side
Outward form of indoor unit
(To the forefront of flare)
R 30mm (Use polisin or the like for bending pipe.)
43mm
Use the handle of screwdriver,etc.
80˚
Fig. 9-2-12
Indoor unit
Connecting
cable
Installation
plate
Auxiliary
pipes
Fig. 9-2-13
• Carefully arrange pipes so that any pipe
does not stick out of the rear plate of the
indoor unit.
• Carefully connect the auxiliary pipes and
connecting pipes to each other and cut off
the insulating tape wound on the
connecting pipe to avoid double-taping at
the joint, moreover, seal the joint with the
vinyl tape, etc.
• Since dewing results in a machine trouble,
make sure to insulate both the connecting
pipes.
(Use polyethylene foam as insulating
material.)
• When bending a pipe, carefully do it not to
crush it.
NOTE :
If the pipe is bent incorrectly, the indoor unit may
unstably be set on the wall.
After passing the connecting pipe through the
pipe hole, connect the connecting pipe to the
auxiliary pipes and wrap around them wirh the
facing tape.
CAUTION
• Bind the auxiliary pipes (two) and
connecting cable with facing tape tightly.
In case of leftward piping and rear-leftward
piping, bind the auxiliary pipes (two) only
with facing tape.
Fig. 9-2-10
In case of downward piping
• After scribing the slit of the front cabinet and
slit in the lower part of the rear panel by a knife
or a marking-off pin, cut them by a pair of
nippers or the like.
Fig. 9-2-11
Left-hand connection with piping
Bend the connecting pipe so that it is laid within
43 mm above the wall surface. If the connecting
pipe is laid exceeding 43 mm above the wall
surface, the indoor unit may unstably be set on
the wall. When bending the connecting pipe,
make sure to use spring bender so as not to
crush the pipe.
Bend the connection pipe within a radius of
30 mm.
To connect pipe after installation of unit (figure)
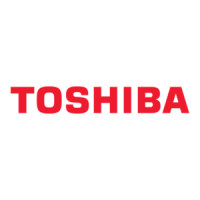
