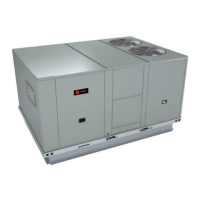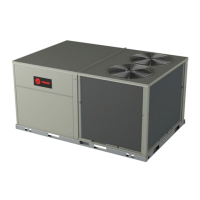UNT-SVX07A-EN 21
Installation
dimensions
& weights
Inverted Vertical Recessed, Model N
Inverted vertical recessed unit dimensions & weights, in-lbs.
unit
size 02-03 04 06 08 10-12
A 2’-3
7
/8” 2’-8
7
/8” 3’-6
3
/8” 4’-2
7
/8” 5’-9
7
/8”
B 1’-9
5
/16” 2’-2
5
/16” 2’-11
13
/16” 3’-8
5
/16” 5’-3
5
/16”
C 1’-10
13
/16” 2’-3
13
/16” 3’-1
5
/16” 3’-9
13
/16” 5’-4
13
/16”
D2
3
/8”2
3
/8”2
3
/8”4
1
/8”4
1
/8”
E 3’-11” 4’-3” 5’-3” 5’-5
1
/2” 7’-5
1
/2”
F 2’-6” 2’-6” 2’-6” 2’-9
1
/2” 2’-9
1
/2”
G 2’-2
1
/2” 2’-2
1
/2” 2’-2
1
/2” 2’-3
1
/2” 2’-3
1
/2”
H 3’-6” 4’-0” 4’-9” 5’-3” 7’-3”
operating weight 78 88 128 139 253
shipping weight 68 78 118 129 243
Notes:
1. Coil connections are always on the side opposite the control box.
2. Coil connections are
5
/8” O.D. sweat. See pages 21-22 for locations.
3. All duct collar dimensions are to the outside of the collar.
4. See pages 23-24 for fresh air opening dimensions.
Dimension 'D' refers to the required
minimum distance between the finished
floor, and the bottom of the unit.
