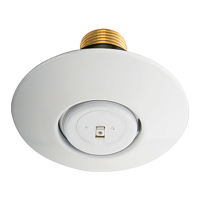Design
Criteria
Standard Coverage Criteria:
The RAVEN™, Standard Coverage,
Institutional Pendent and Horizon-
tal Sidewall Sprinklers (TY3281 and
TY3381) are intended for use with fire
protection systems designed in ac-
cordance with the standard instal-
lation rules recognized by the ap-
plicable Listing or Approval agency
(e.g., UL Listing is based on NFPA 13
requirements).
The RAVEN Horizontal Sidewall Sprin-
kler (TY3381) must be installed with
a deflector to ceiling distance of 4 to
12 inches (100 to 300 mm). To meet
this requirement, the centerline of the
sprinkler waterway must be located
4-7/16 to 12-7/16 inches (112,7 to 315,9
mm) below the ceiling (Ref. Figure 7).
Extended Coverage Criteria:
The RAVEN™, Extended Coverage,
Institutional Pendent and Horizon-
tal Sidewall Sprinklers (TY3282 and
TY3382) must be installed in accor-
dance with the flow rate criteria pro-
vided in Table A and they must be
installed and utilized in light hazard
occupancies, under smooth, flat, hori-
zontal ceilings as outlined in the appli-
cable installation standard recognized
by the Listing or Approval agency
(e.g., UL Listing is based on NFPA 13
requirements).
The RAVEN, Extended Coverage, Hor-
izontal Sidewall Sprinkler (TY3382)
must be installed with a deflector to
ceiling distance of 4 to 12 inches (100
to 300 mm). To meet this requirement,
the centerline of the sprinkler water-
way must be located 4-7/16 to 12-7/16
inches (112,7 to 315,9 mm) below the
ceiling (Ref. Figure 7).
General Criteria:
Only the Escutcheons shown in Fig-
ures 5 and 6 can be utilized with the
RAVEN Institutional Sprinklers. A max-
imum of two Spacers can be used for
adjustment of the Escutcheons.
NOTICE
Use of more than two Spacers may
result in disabling the tamper resis-
tant design of the RAVEN Sprinklers
and its principle function of helping
to avoid false sprinkler operations and
the opportunity for individuals to in-
jure themselves or others with compo-
nents of the sprinkler.
Integrity of the tamper resistant de-
sign of the RAVEN Escutcheons is
dependent on the piping installation
design. When installed properly, the
Escutcheon is held fast (i.e., tight with
no movement or gap) to the mounting
surface (ceiling or wall, as applicable)
by the tightening of the sprinkler as-
sembly into the sprinkler fitting. In or-
der to accomplish a proper installation,
the sprinkler fitting must be properly
located with respect to distance from
the face of the sprinkler fitting to the
face of the mounting surface (Ref. Fig-
ures 5 and 6); the sprinkler fitting be-
ing rigidly secured and held immobile;
and, the centerline of the sprinkler fit-
ting being perpendicular to the mount-
ing surface to assure that the escutch-
eon sits squarely against the mounting
surface around the entire perimeter of
the Institutional Escutcheon.
Figure 7 illustrates a technique that
can be used to help adjust the loca-
tion of the sprinkler fitting; to help as-
sure immobility of the sprinkler fitting;
and, to help maintain perpendicularity
of the sprinkler fitting to the mounting
surface. Figure 7 illustrates a horizon-
tal installation; however, it can be ap-
plied to a pendent installation as well.
When applied, the technique shown
in Figure 7 allows the sprinkler/sup-
ply pipe to be pulled back into the
mounting surface from behind the wall
or above the ceiling before tightening
the retaining flange set screw, which
will help overcome problems with as-
suring that the escutcheon is held fast
(i.e., tight with no movement or gap) to
the mounting surface. Also, this meth-
od of installation allows for easy re-
moval of the sprinkler/supply pipe for
installations where there is access be-
hind the wall or above the ceiling.
TABLE A
UL AND C-UL LISTING EXTENDED COVERAGE AND FLOW RATE CRITERIA
5.6K EC PENDENT (TY3282)
Response
Rating
Coverage
Area,
Ft. x Ft. (m x m)
Minimum
Flow
(1)
,
GPM (LPM)
Minimum
Pressure
(2)
,
PSI (BAR)
Deflector-
To-Ceiling
Distance, In. (mm)
Sprinkler
Temperature
Rating, °F
Minimum
Spacing,
Ft. (m)
Quick 16 x 16 (4,9 x 4,9) 26 (98) 21.6 (1,49) Flush Mounted 165 8 (2,4)
5.6K EC HSW (TY3382)
Response
Rating
Coverage
Area,
Ft. x Ft. (m x m)
Minimum
Flow
(1)
,
GPM (LPM)
Minimum
Pressure
(2)
,
PSI (BAR)
Deflector-
To-Ceiling
Distance
(3)
, In. (mm)
Sprinkler
Temperature
Rating, °F
Lateral
Minimum
Spacing
(4)
,
Ft. (m)
Quick 16 x 16 (4,9 x 4,9) 26 (98) 21.6 (1,49) 4 to 12 (100 to 300) 165 8 (2,4)
NOTES
Requirement is based on minimum flow in GPM from each sprinkler. 1.
The indicated residual pressures are based on the nominal K-factor. 2.
The centerline of the sprinkler waterway is located 7/16 inch (11,1 mm) below the deflector (Ref. Figure 7). 3.
Minimum spacing is for lateral distance between sprinklers located along a single wall. Otherwise adjacent sprinklers (i.e., sidewall sprin-4.
klers on an adjacent wall, on an opposite wall, or pendent sprinklers) must be located outside of the maximum listed protection area of the
extended coverage sidewall sprinkler being utilized.
Page 2 of 10 TFP651
*Registered Trademark of DuPont

