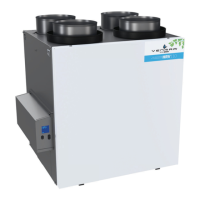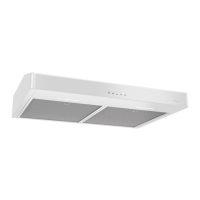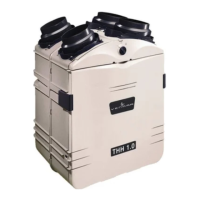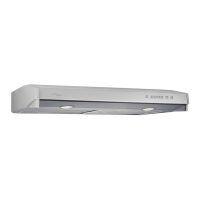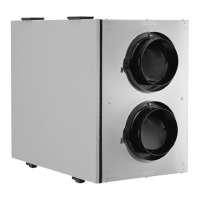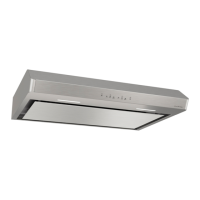8
For the Installer
6.3 INSTALLING THE DUCTWORK AND THE REGISTERS
6.3.1 FULLY DUCTED SYSTEM
Stale air exhaust ductwork:
• Install registers in areas where contaminants are produced: Kitchen, bathrooms,
laundry room, etc.
• Install registers on an interior wall, 6 to 12 inches (152 to 305 mm) away from the
ceiling OR install them in the ceiling.
• Install the kitchen register at least 4 feet (1.2 m) away from the range.
Fresh air distribution ductwork:
• Install registers in bedrooms, dining room, living room and basement.
• Install registers either in the ceiling or high on the walls with the airflow directed
towards the ceiling.
• If a register must be installed in the floor, direct the air flow up the wall.
6.3.2 EXHAUST DUCTED SYSTEM - SUPPLY SIDE
Stale air exhaust ductwork:
• Install registers in areas where contaminants are produced: Kitchen, bathrooms,
laundry room, etc.
• Install registers on an interior wall, 6 to 12 inches (152 to 305 mm) away from the
ceiling OR install them in the ceiling.
• Install the kitchen register at least 4 feet (1.2 m) away from the range.
Fresh air distribution ductwork:
• Cut an opening into the furnace supply duct at least 18 inches (0.5 m) away from
the furnace.
• Connect this opening to the fresh air distribution port of the unit (use metal ducts,
see illustration at right).
• Make sure that the duct forms an elbow inside the furnace ductwork.
NOTE : For this type of installation, it is recommended, however, not essential, that the
furnace blower be synchronized with the unit.
6.3.3 EXHAUST DUCTED SYSTEM - RETURN SIDE
Stale air exhaust ductwork:
• Install registers in areas where contaminants are produced: Kitchen, bathrooms,
laundry room, etc.
• Install registers on an interior wall, 6 to 12 inches (152 to 305 mm) away from the
ceiling OR install them in the ceiling.
• Install the kitchen register at least 4 feet (1.2 m) away from the range.
Fresh air distribution ductwork:
• Cut an opening into the furnace return duct not less than 10 feet (3.1 m) away
from the furnace (A+B).
• Connect this opening to the fresh air distribution port of the unit (see illustration
at right).
NOTE : For this type of installation, it is recommended, however, not essential, that the
furnace blower be synchronized with the unit.
VH0077
VH0130
18” (0.5 M)
MINIMUM
VH0131
A
B
A + B = AT LEAST
10’ (3.1 M)
CAUTION
When performing duct connections to the furnace supply
duct, use metal ducts appropriately sized to support the
additional airflow produced by the unit.
⚠WARNING
• Never install a stale air exhaust register in a closed room where a combustion device operates, such as a gas
furnace, a gas water heater or a fireplace.
• When performing duct connections, always use approved tools and materials. Respect all corresponding laws
and safety regulations. Please refer to your local building code.
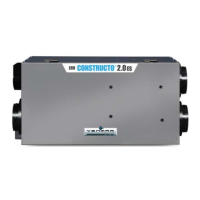
