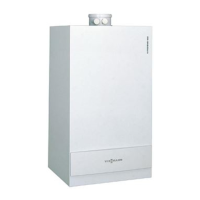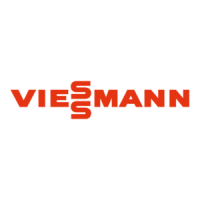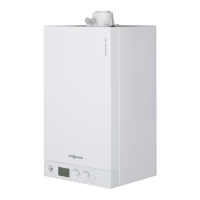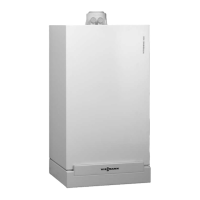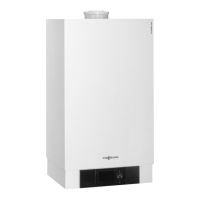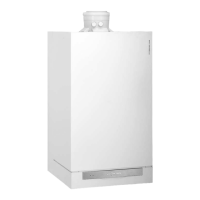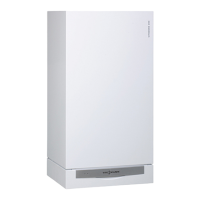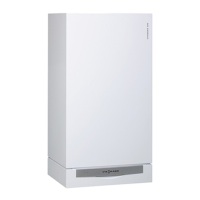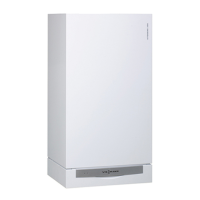Index
1. Flue systems 1. 1 Flue systems ............................................................................................................... 4
■ System certification ................................................................................................. 4
1. 2 Room sealed operation ............................................................................................... 4
■ Using third party flue systems ................................................................................. 5
1. 3 Open flue operation .................................................................................................... 5
1. 4 Flue gas high limit safety cut-out ................................................................................ 5
1. 5 Lightning protection .................................................................................................... 5
1. 6 CE designation for PPs flue systems (rigid and flexible) for the Vitodens .................. 6
1. 7 Flue system installation options for room sealed operation ........................................ 8
■ Inside occupied rooms (living space) with one or more full storeys above ............. 8
■ In occupied rooms (living space) immediately below the roof or with only the roof
space above ............................................................................................................ 9
■ In the installation room, with ventilation air supplied through the external wall ....... 9
■ Several Vitodens in the living space or in living spaces .......................................... 10
1. 8 Flue system installation options for open flue operation ............................................. 10
■ In the installation room (non-living space) with one or more full floors above ........ 10
■ Special version: Open flue operation and installation location in the living space
with combustion air supply via interconnected rooms (rated heating output ≤ 35
kW) .......................................................................................................................... 11
■ Flue gas header for several Vitodens 100-W, 200-W, 222-W, 222-F and 242-F –
positive pressure ..................................................................................................... 11
■ Flue gas header for several Vitodens – negative pressure ..................................... 12
2. Design and sizing information for
connection on the flue gas side
2. 1 Boiler allocation ― balanced flue pipe size ................................................................ 12
2. 2 Installing flue pipes ..................................................................................................... 12
■ Installation and position of inspection ports ............................................................ 13
2. 3 Plastic (PP) balanced flue system for routing in a shaft – for room sealed operation
(type C
93x
to CEN/TR 1749) ........................................................................................
13
■ Internal shaft dimensions to DIN V 18160 .............................................................. 13
■ Flue, system size 60, 80 and 110 (components) (type C
93x
to CEN/TR 1749) .......
15
■ Vitodens in conjunction with solid fuel boilers ......................................................... 16
■ Flue, flexible, system size 60, 80 and 110 (components) (type C
93x
according to
CEN/TR 1749) ........................................................................................................ 18
2. 4 Plastic (PPs) balanced flue system for vertical roof outlets through a pitched or flat
roof (type C
33x
to CEN/TR 1749) ................................................................................
19
■ For vertical roof outlets when the Vitodens is installed in attics .............................. 19
■ Vertical flat roof outlet ............................................................................................. 19
2. 5 Plastic (PPs) balanced flue system for external wall connection (type C
13x
to
CEN/TR 1749) ............................................................................................................ 21
■ Max. total length of the flue pipe ............................................................................. 21
2. 6 Plastic (PP) balanced flue system for separate ventilation air and flue gas routing
(type C
83x
to CEN/TR 1749) ........................................................................................
22
■ Separate ventilation air and flue gas routing (type C
83
to CEN/TR 1749) ...............
24
2. 7 Plastic (PPs) balanced flue system for routing over external walls (type C
53x
to
CEN/TR 1749) ............................................................................................................ 25
2. 8 Plastic (PPs) balanced flue system for routing through a lightweight shaft ................ 27
■ "UNIFIX" shaft profiles from Skoberne (made from aerated concrete) ................... 27
■ "SKOBIFIXnano" and "SKOBIFIXXs 30" shaft elements from Skoberne (made
from foamed ceramics) ........................................................................................... 28
■ Anchoring for roof outlets with shaft profiles ........................................................... 28
■ Shaft profiles from Promat ...................................................................................... 28
■ Roof outlet for shafts with Promat profiles .............................................................. 29
2. 9 Plastic (PPs) balanced flue system for routing multiple pipes through a shaft ........... 29
■ Layout examples ..................................................................................................... 30
2.10 Plastic (PPs) balanced flue system (connection line) for connecting multiple flues to
a single balanced flue system ..................................................................................... 30
■ Balanced flue system, negative pressure (type C
14(3)x
to CEN/TR 1749) ...............
31
■ ................................................................................................................................. 31
2.11 Plastic (PPs) flue pipe for routing through a shaft – open flue operation (type B
according to CEN/TR 1749) ........................................................................................ 35
■ Internal shaft dimensions ........................................................................................ 36
■ Flue, system size 60, 80 and 110 (components) (type B
23
/B
33
to CEN/TR 1749) ..
37
■ Flexible flue, system size 60, 80 and 110 (components) (type B
23
according to
CEN/TR 1749) ......................................................................................................... 39
■ Special version: Open flue operation with combustion air supply via interconnec-
ted rooms for Vitodens up to 35 kW (type B
33
to CEN/TR 1749) ............................
40
Index
2
VIESMANN
VITODENS, VITOSOLAR
5414641
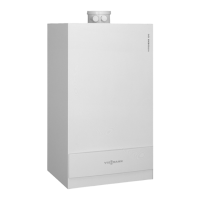
