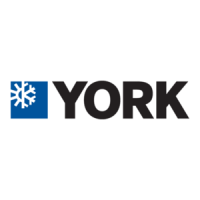036-21328-003-D-0206
18 Unitary Products Group
PIPING AND ELECTRICAL CONNECTIONS
Piping connections are made from the rear of the unit.
Connections can be made directly to the suction and
liquid piping or if so equipped to the optional suction
and liquid line service valves.
With the piping connections being made at the rear of
the unit, piping can be routed to the unit from the left or
right side.
Electrical connections for power and control wiring is
made from the front of the unit, left of the electrical con-
trol box access. See Tables 17, 18 and 19 and Figures
6 thru 10 for piping sizes and electrical knockout
details.
FIGURE 5 - HA/HB UNIT DIMENSIONS
E
D
A
FRONT
B
REAR
RIGHT
LEFT
C
F
G
H
TABLE 15: UNIT DIMENSIONS (INCHES)
MODEL ABCDEFGH
HA300 110.5 88.5 37.5 32.8 31.0 46.1 37.1 23.6
HB360 110.5 88.5 37.5 32.8 31.0 46.1 37.1 23.6
HB480 128.5 88.5 37.5 41.8 40.0 46.1 37.1 23.6
HB600 128.5 88.5 57.7 41.8 40.0 46.1 37.1 23.6
TABLE 16: UNIT CLEARANCES
Location Dimensions
Overhead (Top)
*
*
Units must be installed outdoors. Overhanging structures or
shrubs should not obstruct condenser air discharge.
120”
Front access panels 36”
Left Side 30”
Right Side 30”
Rear 24”
Bottom
Adequate snow clearance must be provided if winter operation
is expected.
0”
http://www.rezine.ne
Page 130

