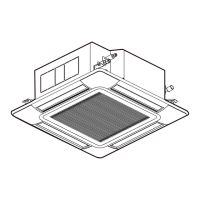10
P5417054
5. Installation Work
5.1 Opening of False Ceiling and Location of Suspension Bolts
1. Determine the nal location and installation orientation of the indoor unit with respect to the space
allowed for piping, wiring, and maintenance access.
2. Then cut away the false ceiling area for the indoor unit installation and install suspension bolts.
3. The dimensions for an opening false ceiling and location of suspension bolts are as shown below.
4. Ceiling work differs depending on the building structure. Consult with a building contractor or an
interior nishing worker for more information.
NOTE:
Note: Do not install electric lighting in too close proximity to the unit as unit operation can cause the
lights to icker.
(Dimension of Opening)
33-1/16 (Unit Size)
29-15/16
(Dimension of
Suspension Bolts)
13/1613/16
33-7/8 to 35-13/16
(Dimension of Opening)
33-1/16 (Unit Size)
29-15/16
(Dimension of
Suspension Bolts)
Piping Connection
Side
Condensate Piping
Connection Side
4-Positions of Suspension Bolts
(M10 or W3/8)
4 - 1/2 x 1-1/4 Holes
(for Suspension Bolt)
5.2 Installing Suspension Bolts
1. Reinforce the designated opening in the false ceiling area. Use approved materials of sufcient tinsel
strength to allow for quality installation.
2. Strengthen suspension bolts with support plates as required in preparation for an earthquake.
Use eld-supplied M10 suspension bolts and support plates.
For Wooden Beam For Steel Beam
Install the indoor unit to the tie beam (for single-
storied building) or to the second oor girder (for
two-storied building), and use sufciently strong
squared timber shown below.
inch (mm)
Interval between Beams Squared Timber
< 35-7/16 (900) 2-3/8 (60) square
< 70-7/8 (1800) 3-9/16 (90) square
Install suspension bolts so that it can withstand the
indoor unit weight load.
Insert
Concrete
Suspension Bolt
(W3/8 or M10)
5-7/8 to 6-5/16 inches

