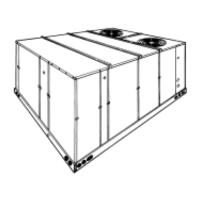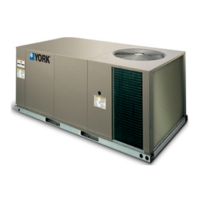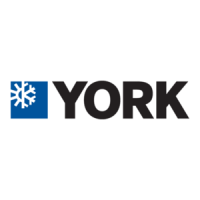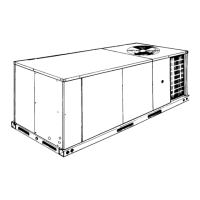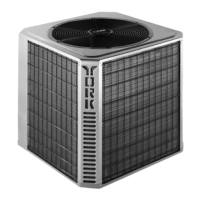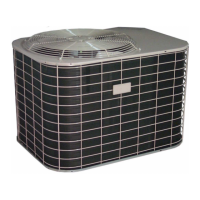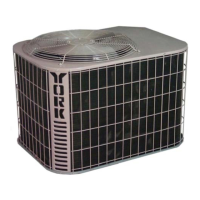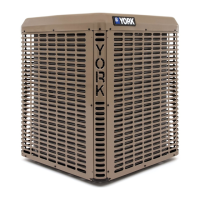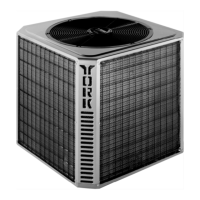➀
The 4" space between the ducts allows for “jumping” an existing roof joist.
➁
The 41" overall dimension of the ducts allows ductwork penetration between roof joists that are spaced on 48" centers.
NOTE: Ducts can be installed onto the curb from the roof. All electrical connections can be made inside the curb.
ROOF CURB BENEFITS
UNIT AND CURB APPLICATION
ROOF CURB DIMENSIONS
- (BHN - 7-1/2 & 10 TON)
*Supply and Return Air (including duct support rails)
as shown, are typical for
bottom duct applications.
For location on
horizontal duct applications
(on back of unit), refer to Unit Dimension details.
17-9/16"
BASE RAIL
3.56"
3.69"
511.17-TG2Y
Unitary Products Group 13
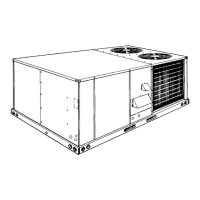
