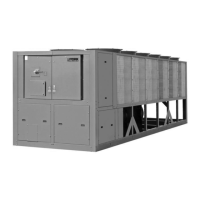JOHNSON CONTROLS76
FORM 201.23-EG1 (1013)
Dimensions - English
Models YCIV0457P
Notes:
1. Placement on a level surface free of obstructions (including snow
, for winter operation) or air recirculation ensures rated
operation, and ease of maintenance. Site restrictions may compromise minimum clearances indicated below, resulting in unpre-
air patters and possible diminished performance. Johnson Controls’ unit controls will optimize the operation without n
uisance
high pressure safety cutouts; however
, the system designer MUST consider potential performance degradation.
to the unit control center stipulates the unit is no higher than on spring isolators. Recommended minimum clearances: side to
6’; rear to wall - 6’; control panel end to wall - 4’; top - no obstructions whatsoever; distance between adjacent units - 10’. No more
than
one adjacent wall may be higher than the unit.

