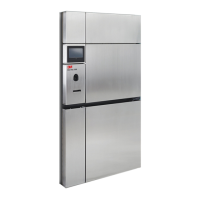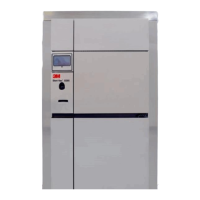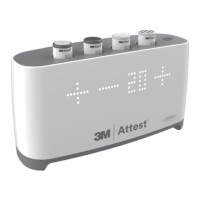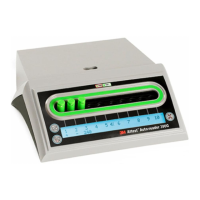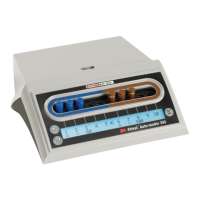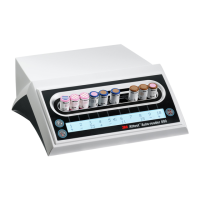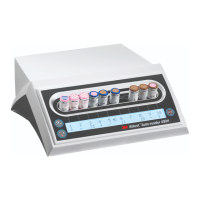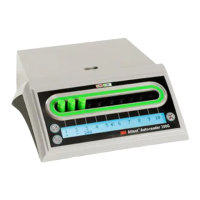70-2011-5643-0 Issue Date: 10/2015
3M
™
Steri-Vac
™
Sterilizer/Aerator GS Series
Site Planning and Installation Guide
Site Planning Worksheet
It may be helpful to use the provided Site Planning Worksheet (ANNEX B) to sketch the architectural
details of the location where the equipment will be installed. Include all details, such as walls,
doorways, structural supports, ventilation ducts (intake and exhaust), and electrical outlets (Figure 4).
Indicate any equipment that will be removed. The blank worksheet can be duplicated by the purchaser.
Figure 4. Site Planning Example
Equipment to be removed
11
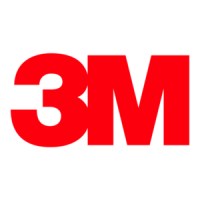
