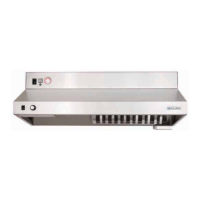7
Fire Ready Hood
A
B
CD
E
F
G
Installation
Mounting Bracket for a 30-inch unit
Mounting Bracket for NFPA Installation
Installation Elevation
A. Hood (30 or 36 inches)
B. Appliance (for reference purposes)
C. Range Disconnect - electric, gas or dual (optional)
D. Gas Range Element Disconnect (not shown)
E. The ClockBox. Range Element Time-Out System (optional)
F. Handicapped Accessible Control Box (optional)
G. Manual Pull Station (optional)
Mounting Bracket
A. Center notches
B. Critical mounting points must be
secured to studs or drywall hangers.
C. Rear access to junction box
connection
D. Primary access point for
connections to junction box
E. Secondary access point for
connections to hood (options/
accessories)
F. Additional mounting points. Secure
minimum of three (3) screws per row.
Cabinet FrontCabinet Front
Cabinet Bottom
Electrical
Access Hole
7-inch Round Duct
Access Hole
C
L
5-15/16 in.
7-
13/16 in.
10-5/16 in.
4 in.
1/16 in.
28-5/8 in.
1-11/16 in.
A
B
B
B
C
F
F
F
F
F
F
F
F
A
0 in.
2-7/16 in.
4-7/16 in.
6-7/16 in.
8-7/16 in.
10-15/16 in.
DE
10-5/16 in.
5-7/8 in.
1/16 in.
28-5/8 in.
1-5/8 in.
A
B
B
B
C
F
F
F
F
F
F
F
F
A
0 in.
2-1/2 in.
4-1/2 in.
6-1/2 in.
8-1/2 in.
11 in.
DE

