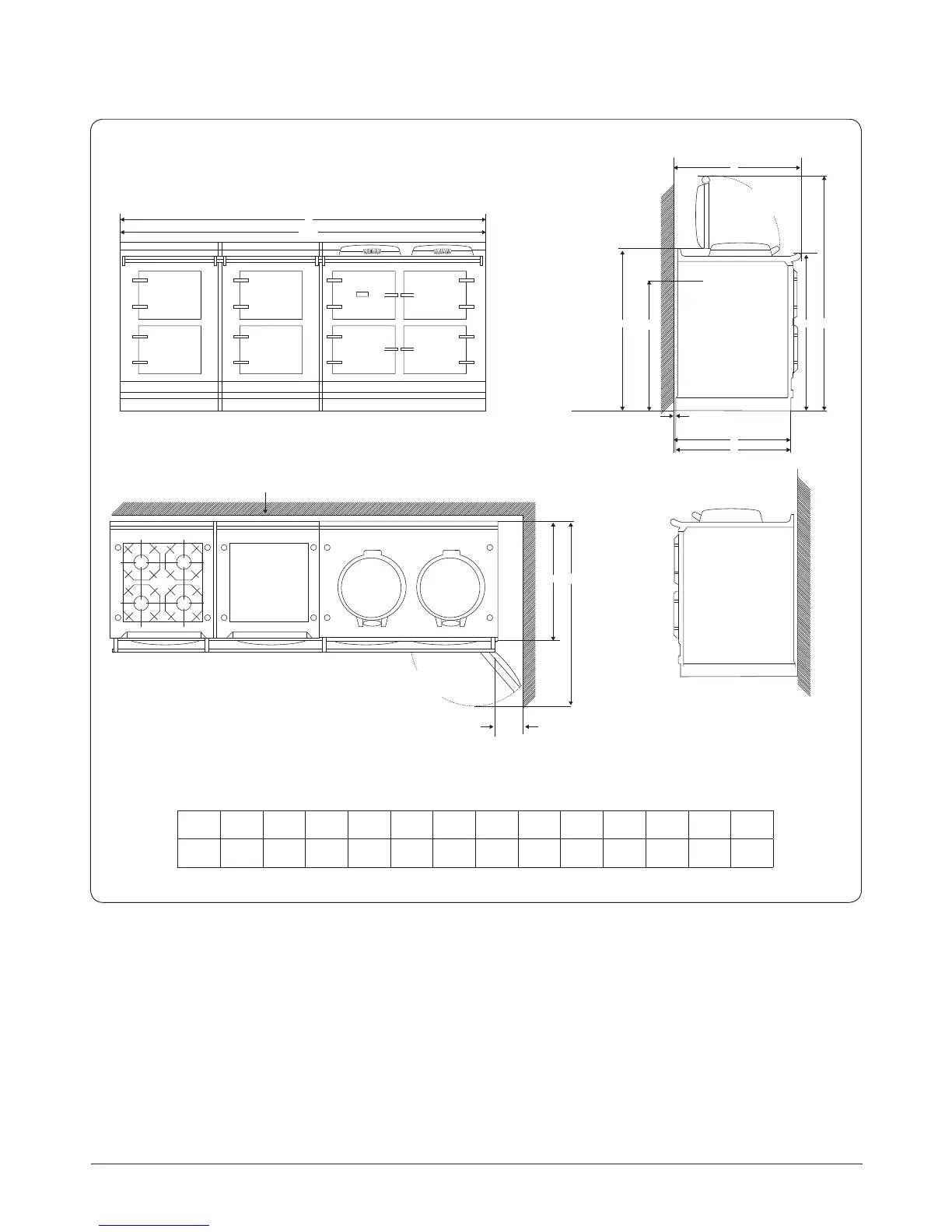21
K
POSITION OF
LIDS WHEN
RAISED
A
**O
H
J
G
B C E
**N
L
D
F
OVEN DOOR IN
OPEN POSITION
PLAN VIEW
FRONT VIEW
LEFT-HAND
SIDE VIEW
RIGHT-HAND
SIDE VIEW
HOTCUPBOARD
ELECTRICITY SUPPLY
MINIMUM WALL
POSITION
DESN 516862 A
NOTE: When surveying for the installation the actual clearance required for the ‘body’ of the appliance should be increased
overall by 10mm beyond the gures quote above. This allows safe margin to take into account the natural dimensional
variations found in major castings in particular the width across an appliance recess could be critical.
Fig. 10.2
AGA Total Control (TC5) / Dual Control (DC5) with TC/DC Gas Hob Module (TC5M/DC5M)
A B C D E F G H J K L **N **O
mm 2089 951 913 680 1388 760 1145 698 116 10 634 2033 800
** POSITION FOR GAS SUPPLY PIPE TO AGA MODULE
