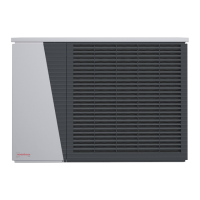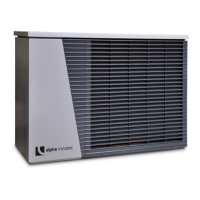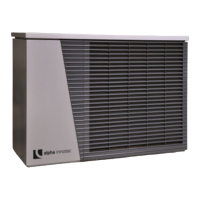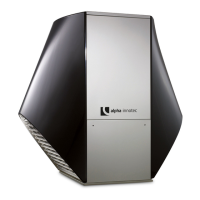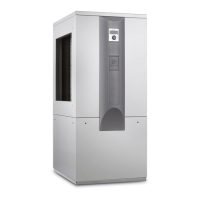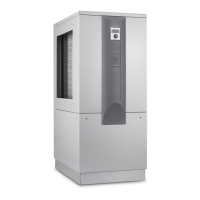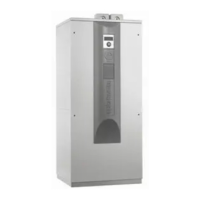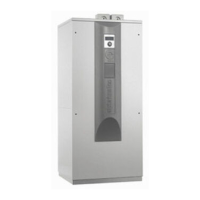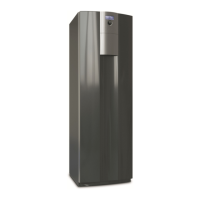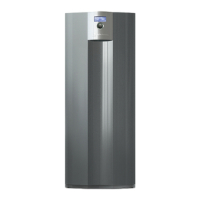22
Subject to technical amendments without prior notice | 83055800gUK – Translation of the original operating manual | ait-deutschland GmbH
930
1320
300
±5
93
FS >
1800
2
1
UKG
OKF
445
510
200
430
400
FS >
800
FS >
800
FS >
1650
282
LR
LRO
FA
4
5
3
7
4
5
3
8
C
Z
Legende: 819393-2c
Technische Änderungen vorbehalten.
Alle Maße in mm.
V3 Variante 3
A Vorderansicht
C Draufsicht
V Detailansicht Verkleidung
X Detailansicht Kondensatleitung innerhalb Gebäude
Y Detailansicht Kondensatleitung außerhalb Gebäude
Z Detailansicht Bodenbefestigung
FA Fertigaußenfassade
UKG Unterkante Gerät
OKF Oberkante Fundament
LRO Leerrohr KG DN 125, Øa 125, bauseits kürzen
LR Luftrichtung
FS Freiraum für Servicezwecke
1 Heizwasservorlauf (Zubehör)
2 Heizwasserrücklauf (Zubehör)
3 Kabeldurchführung
4 Wanddurchführung (Zubehör)
5 Kondensatablauf / Syphon (Aufstellungshinweise Kondensatablauf siehe Bedienungsanleitung)
7 Konsole für Bodenbefestigung (Zubehör)
8 Verkleidung Wanddurchführung (Zubehör)
Y
X
V
8
7
6
5
4
3
2
1
www.alpha-innotec.de
D - 95359 Kasendorf
Industriestraße 3
Alpha-InnoTec GmbH
Schutzvermerk nach ISO 16016 beachten
3
10
Ers. d.
Ers. f.
A
B
C
D
E
F
F
E
D
C
B
A
4
3
2
1
Benennung
Aufstellungsplan
LWD 50/70A
819393
c
b
a
-
Zust.
Änderungstext
PEP 006/2011
PEP 003/2012
ÄM 063/2012
PEP 006/2011
Datum
10.6.2011
27.6.2011
20.6.2012
6.2.2013
DM
Von
RE
DM
DM
Blatt
von
Werkstoff
Gewicht
Maßstab
1:40
1:30
Det. Maßstab
Datum
Name
Erstellt
Gepr.
Norm.
30.5.2011
Markieton
11.2.2013
Markieton
toleranz
Allgemein-
DIN ISO 2768 -c
Oberflächen
ArtikelNr.
LWDV Floor bracket
with wall duct
Keys: 819393-3c
All dimensions in mm.
Pos. Name
V3 Variant 3
A Front view
C Top view
V Detailed view of cladding
X Detailed view of condensate line inside building
Y Detailed view of condensate line outside building
Z Detailedviewofoorattachment
FA Complete external facade
UKG Lower edge of device
OKF Upper edge of foundation
LRO EmptysewerconduitDN125,Øa125(shortenonsite)
LR Direction of air
FS Clearance for servicing
Pos. Name
1 Heatingwatersupply(accessory)
2 Heatingwaterreturn(accessory)
3 Cable bushing
4 Wallduct(accessory)
5 Condensate drain/waste trap
7 Bracketforoorattachment(accessory)
8 Claddingofwallduct(accessory)
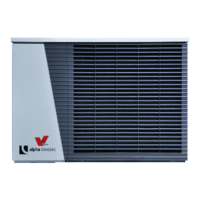
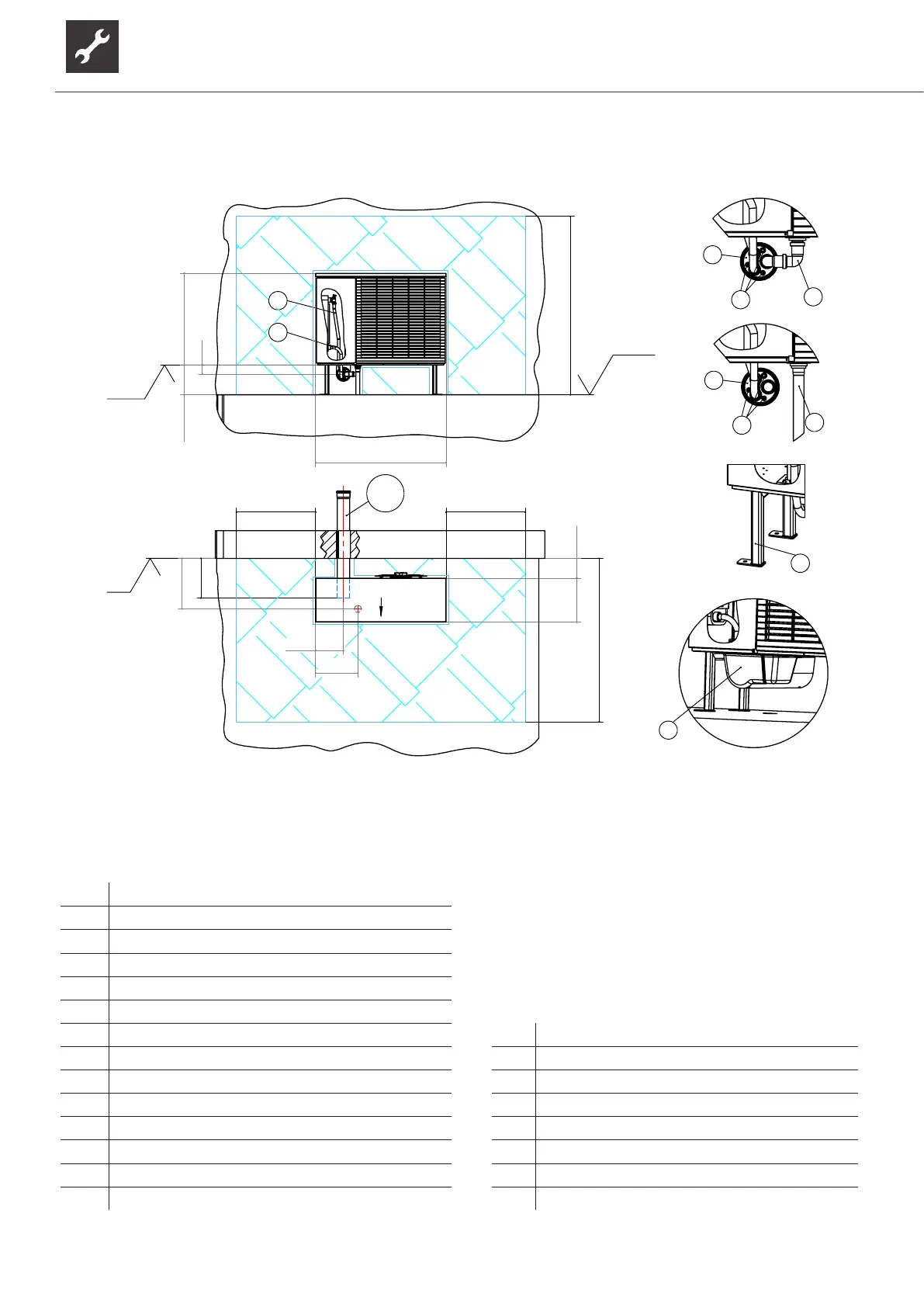