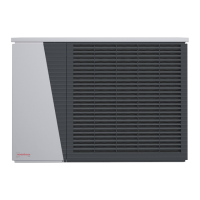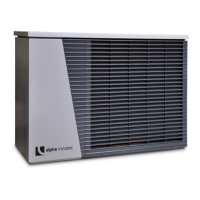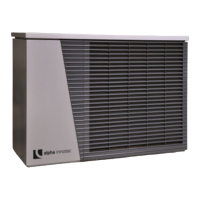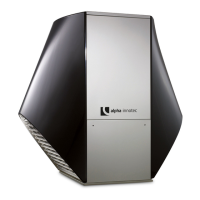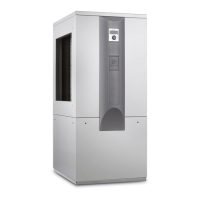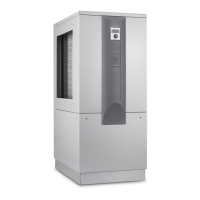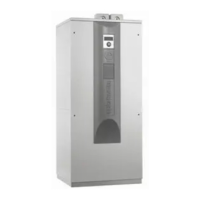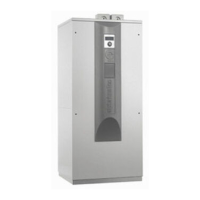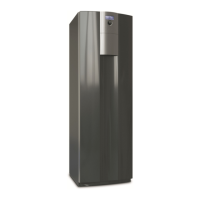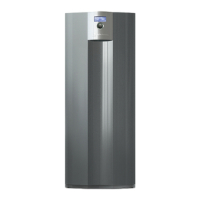27Subject to technical amendments without prior notice | 83055800gUK – Translation of the original operating manual | ait-deutschland GmbH
Ø12
1190
>1300
340
750
170 220
330 140
120
280
55
205
105
100
52
1320
445
65
430
310
X
11
12 14 15
GK
X (1 : 5)
16
13
17
~100
14
12
13
11
OKF
FU4
Legende: 819393-8c
Technische Änderungen vorbehalten.
Alle Maße in mm.
FU4 Ansicht Fundament zu V4
A Vorderansicht
C Draufsicht
X Detailansicht X
11 Fundament
12 Hydraulische Verbindungsleitung
13 Leerrohr DN150 (bauseits)
14 Kondensatablaufrohr min. Ø50
C
Z Detailansicht Bodenbefestigung
OKF Oberkante Fundament
GK Gerätekontur
15 Befestigungsbohrungen für Bodenkonsole
16 Leerrohr für Bus-Kabel
17 Leerrohr für Elektrokabel
18 Heizwasser Vor- und Rücklaufleitung
A
Z
Das Fundament darf keinen Körperschallkontakt zum Gebäude haben.
18
8
7
6
5
4
3
2
1
www.alpha-innotec.de
D - 95359 Kasendorf
Industriestraße 3
Alpha-InnoTec GmbH
Schutzvermerk nach ISO 16016 beachten
8
10
Ers. d.
Ers. f.
A
B
C
D
E
F
F
E
D
C
B
A
4
3
2
1
Benennung
Aufstellungsplan
LWD 50/70A
819393
c
b
a
-
Zust.
Änderungstext
PEP 006/2011
PEP 003/2012
ÄM 063/2012
PEP 006/2011
Datum
10.6.2011
27.6.2011
20.6.2012
6.2.2013
DM
Von
RE
DM
DM
Blatt
von
Werkstoff
Gewicht
Maßstab
1:40
1:30
Det. Maßstab
Datum
Name
Erstellt
Gepr.
Norm.
30.5.2011
Markieton
11.2.2013
Markieton
toleranz
Allgemein-
DIN ISO 2768 -c
Oberflächen
ArtikelNr.
LWDVFoundation for V4
with hydraulic connection line
Keys: 819393-8c
All dimensions in mm.
Pos. Name
FU4 View of foundation for V4
A Front view
C Top view
X Detailed view X
Z Detailedviewofoorattachment
OKF Upper edge of foundation
GK Device contour
Pos. Name
11 Foundation
12 Hydraulic connection line
13 EmptyconduitDN150(onsite)
14 Condensatedrainpipe≥Ø50
15 Mountingboresforoorbracket
16
Emptyconduitforbuscable(Øinside:9.80)
17
Emptyconduitforelectriccable(Øinside:23.10)
18
Heatingwatersupplyandreturnlines(Øinside:26.20)
The foundation must not have any structure-borne sound
contact with the building.
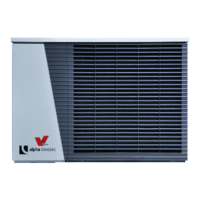
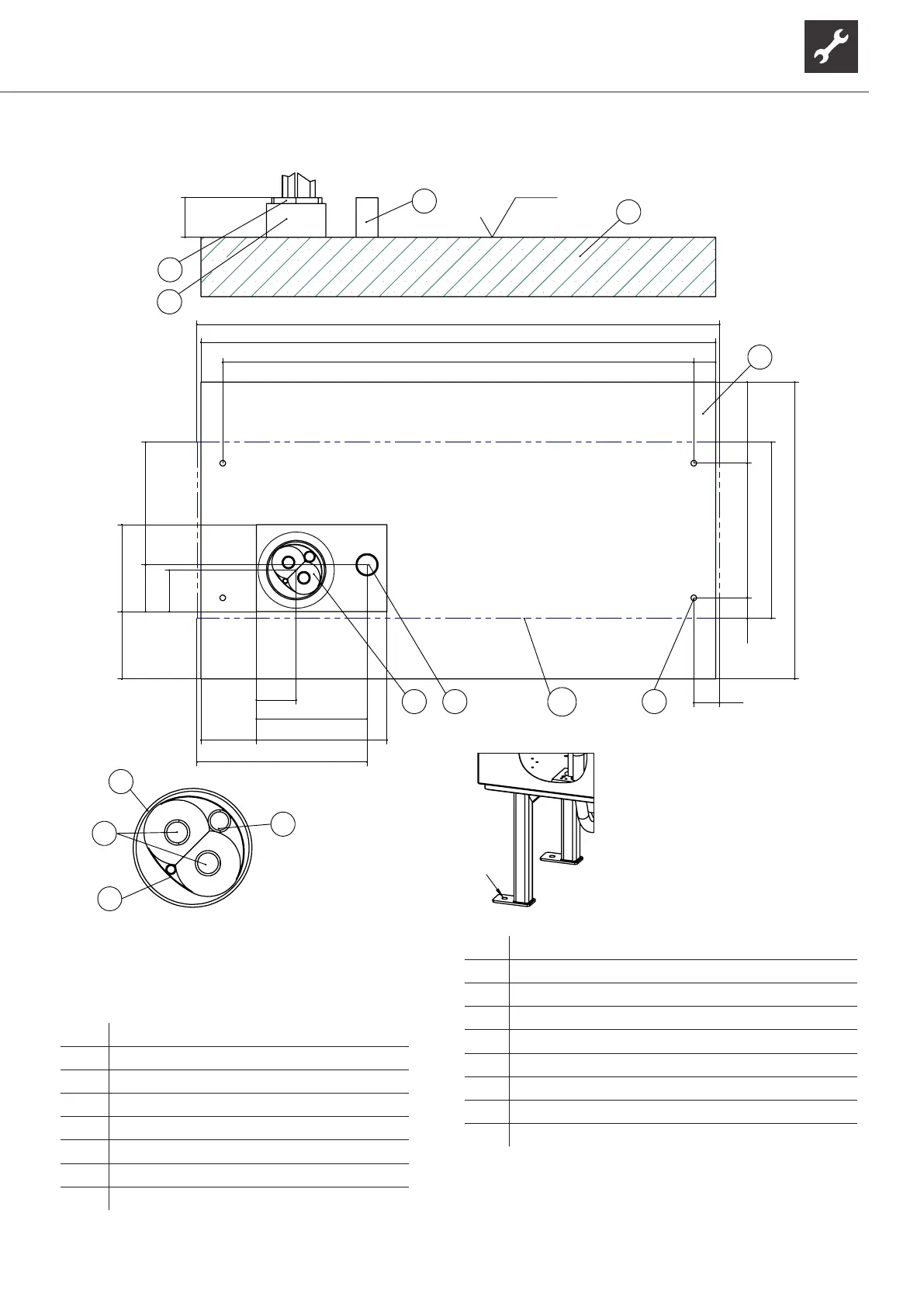