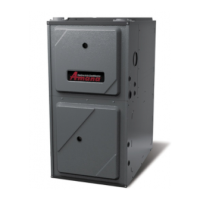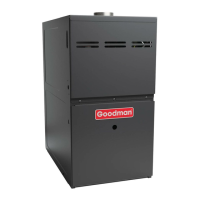SYSTEM OPERATION
11
Where the air inl-
tration rate of a structure is known, the minimum required volume
shall be determined as follows:
(1) For appliances other than fan-assisted, calculate using the following
equation:
21 ft
3
I
other
Required Volume
other
> ________ _________
ACH 1000 Btu/hr
(2) For fan-assisted appliances, calculate using the following equation:
15 ft
3
I
fan
Required Volume
fan
> ________ _________
ACH 1000 Btu/hr
where:
I
other
= all appliances other than fan-assisted input in Btu per hour
I
fan
= fan-assisted appliances input in Btu per hour
ACH = air change per hour (percent of volume of space exchanged
per hour, expressed as a decimal)
(3) Forpurposesofthiscalculation,aninltrationrategreaterthan0.60
ACHshallnotbeusedintheequationsin9.3.2.2(1)and9.3.2.2(2).
9.3.2.3 Indoor Opening Size and Location. Openings used to connect
indoor spaces shall be sized and located in accordance with the following:
(1)* Combining spaces on the same story. Each opening shall have a min-
imumfreeareaof1in.
2
/1000Btu/hr (2200 mm
2
/kW) of the total input
ratingofallappliancesinthespacebutnotlessthan100in.
2
(0.60m
2
).
Oneopeningshallcommencewithin12in.(300mm)ofthetop,and
oneopeningshallcommencewithin12in.(300mm)ofthebottom,
of the enclosure [see Figure A.9.3.2.3(1)]. The minimum dimension
ofairopeningsshallbenotlessthan3in.(80mm).
Furnace
Water
Heater
Opening
Chimney or Gas Vent
Opening
(2) Combining spaces in dierent stories. The volumes of spaces in
dierentstoriesshallbeconsideredascommunicatingspaceswhere
suchspacesareconnectedbyoneormoreopeningsindoorsoroors
havingatotalminimumfreeareaof2in.
2
/1000 Btu/hr (4400 mm
2
/
kW)oftotalinputratingofallappliances.
9.3.3 Outdoor Combustion Air. Outdoor combustion air shall be pro-
vided through opening(s) to the outdoors in accordance with the methods
in9.3.3.1or9.3.3.2.Theminimumdimensionofairopeningsshallnotbe
lessthan3in.(80mm).
9.3.3.1 Two Permanent Openings Method. Two permanent openings,
onecommencingwithin12in.(300mm)ofthetopandonecommencing
within12in.(300mm)ofthebottom,oftheenclosureshallbeprovided.
The openings shall communicate directly, or by ducts, with the outdoors
or spaces that freely communicate with the outdoors, as follows:
(1)* Where directly communicating with the outdoors or where communi-
cating to the outdoors through vertical ducts, each opening shall have a
minimumfreeareaof1in.
2
/4000 Btu/hr (550 min
2
/kW) of total input
ratingofallappliancesintheenclosure.[See Figure A.9.3.3.1(1)(a)
and Figure A.9.3.3.1(1)(b).]
Furnace
Water
Heater
Outlet Air
Chimney or Gas Vent
the
Inlet Air
Ventilation louvers for
unheated crawl space
Alternate
air inlet
Ventilation louvers
(each end of attic)
to Ventilated Attic.
Furnace
Water
Heater
Outlet Air
Chimney or Gas Vent
the
Inlet air duct
[ends 1 ft (300 mm)
above floor]
Ventilation louvers
(each end of attic)
From Outdoors through Ventilated Attic.
(2)* Where communicating with the outdoors through horizontal ducts, each
openingshallhaveaminimumfreeareaof1in.
2
/2000 Btu/hr (1100
min
2
/kW)oftotalinputratingofallappliancesintheenclosure.[See
Figure A.9.3.3.1(2).]

