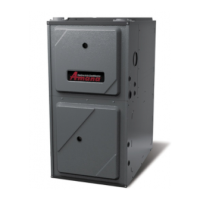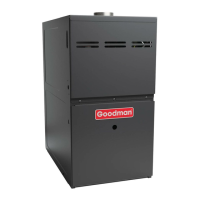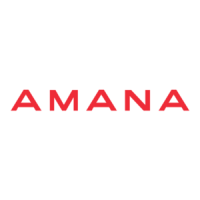SYSTEM OPERATION
18
In a basement installation, the vent/ue pipe can be run
between joist spaces. If the vent pipe must go below a joist
and then up into the last joist space to penetrate the header,
two 45° elbows should be used to reach the header rather
than two 90° elbows.
D
Direct vent installations require both a combustion air intake
and a vent/ue pipe. The pipes may be run horizontally and
exit through the side of the building or run vertically and exit
through the roof of the building. The pipes may be run through
an existing unused chimney; however, they must extend a
minimum of 12 inches above the top of the chimney. The
space between the pipes and the chimney must be closed
with a weather tight, corrosion resistant ashing. Both the
combustion air intake and a vent/ue pipe terminations must
be in the same atmospheric pressure zone. Refer to Vent/
Flue and Combustion Air Pipe - Termination Locations or
Concentric Vent Termination section in this manual or the
installation instructions for specic details on termination
construction.
DCVK
The DCVK-20 and DCVK-30 kit is designed to allow the
terminations of a direct vent furnace to be “concentrically”
vented through a wall or roof. This kit allows a single
penetration to support terminations for both the vent/ue pipe
and the combustion air intake pipe.
1. Determine termination locations based on clearances
specied in furnace installation instructions, and following
steps as shown in Figures 1,3,6,7,8 and 9.
Direct Vent
Terminal
50,000 Btuh
or less
9"
12"
12"
12"
Direct Vent Terminal
More than 50,000 Btuh
Forced Air Inlet
3'
GRADE
2. The vent termination must be located at least 12” above
ground or normally expected snow accumulation levels.
3. Do NOT terminate over public walkways. Avoid areas
where condensate may cause problems such as above
planters, patios, or adjacent to windows where steam
may cause fogging.
4. The vent termination shall be located at least 4’
horizontally from any electric meter, gas meter, regulator
and any relief equipment. These distances apply ONLY
to U.S. Installations.
5. The vent termination shall be located at least 3’ above
any forced air inlet located within 10’; and at least 10’
from a combustion air intake of another appliance, except
another direct vent furnace intake.
6. In Canada, the Canadian Fuel Gas Code takes
precedence over the preceding termination instructions.
3" or 4" Diameter
SDR-26 Pipe
2 or 2 1/2" Diameter
SDR-26 Pipe
2" or 3" Diameter
Y Concentric Fitting
2" or 3" Diameter
Rain Cap
These kits are for vertical or horizontal termination of the
combustion air inlet and the exhaust vent pipes on Category
IV gas-red condensing furnaces. The DCVK-30 kit can be
used for 3” diameter pipe systems. The DCVK-20 kit can be
used for the 2” diameter pipe system. For the correct pipe size
for the furnace. Both the combustion air inlet and the exhaust
vent pipes must attach to the termination kit. The termination
kit must terminate outside the structure and must be installed
per the instructions outlined below for vertical or horizontal
termination. Vertical termination is preferred. Field supplied
pipe and ttings are required to complete the installation.

