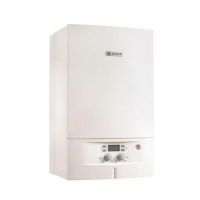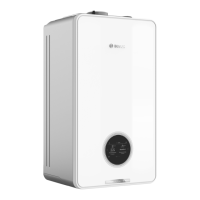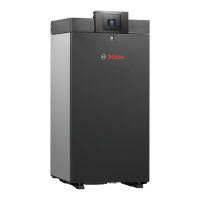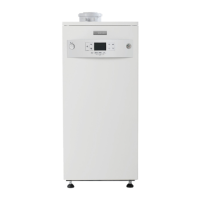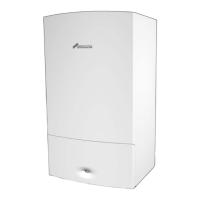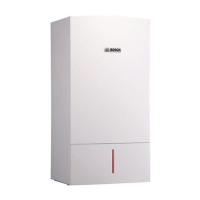Pre-Installation
19
Bosch Condens 5000W – 6 720 646 195 (2018/10)
3.9 Flue options
Fig. 19 Flue terminal positions
NOTE:
▶ The location of the flue terminal must comply with the clearances
shown on this page. If you are unsure about clearances not indicated
here, in general refer to AS/NZS 5601 or your local authority. In
Western Australia refer to the SECWA rules and regulations.
▶ All measurements are the minimum clearances required.
▶ Terminals must be positioned so to avoid combustion products
entering the building.
▶ Install a fire proof back board if installing on combustible surfaces.
The fixing method must be sufficient to hold the weight of the boiler.
Table 15
6720646195-02.1Wo
Use as a guide only. Refer to AS5601 or local gas fitting rules for specific locations
T = Flue terminal M = Gas meter W = Window
I = Mechanical air inlet Shaded area indicates prohibited areaP = Electricity meter or fuse box
f
c
n
k
k
j
jj
h
h
e
T
e
h
T
g
P
W
d
b
d
T
g
c
a
M
Door
I
Ref. Item Minimum
clearance
(mm)
a Below eaves, balconies and other projections
(Appliances over 50Mj/h)
300
b From the ground, above a balcony or other surface 300
c From a return wall or external corner 300
d From a gas meter 1,000
e from an electricity meter or fusebox/breaker panel 500
f From a drain pipe or soil pipe 75
g Horizontally from any building structure or
obstruction facing a flue terminal
500
h From any other flue terminal, cowl or combustion
air intake
300
j Horizontally from any opening window, door, non-
mechanical air inlet or other opening into a building
with the exception of sub-floor ventilation
300
k From a mechanical air inlet including a spa blower 1,000
n Vertically below an opening window, door, non-
mechanical air inlet or other opening into a building
with the exception of sub-floor ventilation
500
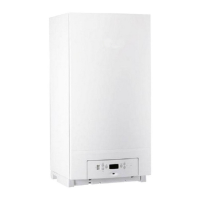
